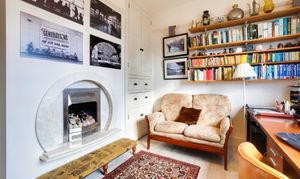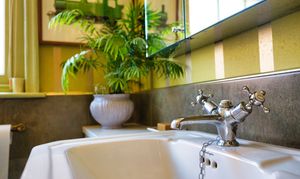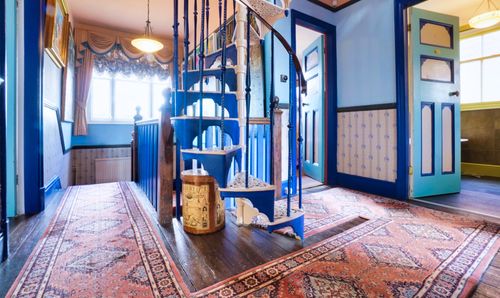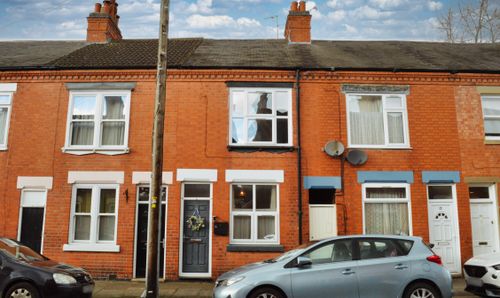4 Bedroom Detached House, Humberstone Lane, Thurmaston, Leicester
Humberstone Lane, Thurmaston, Leicester

Knightsbridge Estate Agents - Clarendon Park
Knightsbridge Estate Agents, 72 Queens Road, Leicester
Description
This ornate period detached home beautifully showcases its original character, boasting an array of elegant period features, including flooring, internal doors, classic windows, and fireplaces. Situated on a generous plot, the property is enhanced by an in-and-out driveway and a mature, well-established rear garden, offering potential for further development or alterations (subject to necessary planning permissions).
It is of the the valuers opinion the inside, the home offers versatile and well-proportioned living spaces, featuring four first floor bedrooms, a dressing area/study, and a useful boarded loft room with an additional shower room. The ground floor comprises three reception rooms, a convenient ground floor shower room, and a spacious kitchen breakfast room with scope for extension to the side or rear (subject to necessary planning permissions).
The outdoor space is equally impressive, with a beautifully maintained rear garden and a sizable garden room (27’ x 10’), providing a perfect retreat for relaxation or entertaining. A truly fabulous family home that seamlessly blends period charm with modern potential.
The property is ideally located for everyday amenities and services including Thurmaston shopping centre, or along the main Belgrave Road and Melton Road. Sainsburys supermarket is also close by, as well as popular local schoos and regular bus routes to inner and outer ring roads. Providing great access to Leicester City Centre also.
EPC Rating: E
Virtual Tour
https://my.matterport.com/show/?m=BTdntXPdgcbOther Virtual Tours:
Key Features
- Beautiful Ornate Aesthetic
- Gas Central Heating, Majority Secondary Double Glazing
- Sitting Room, Dining Room, Third Reception Room
- Kitchen Breakfast Room
- Ground Floor Shower Room, Store Room, Garden Room
- First Floor Galleried Landing
- Four Double Bedrooms, Dressing Room/Study
- Useful Boarded Loft Room with Shower Room
- In-And-Out Driveway, Carport/Store, Garage
- Established Mature Rear Garden
Property Details
- Property type: House
- Price Per Sq Foot: £262
- Approx Sq Feet: 2,002 sqft
- Plot Sq Feet: 7,459 sqft
- Property Age Bracket: 1910 - 1940
- Council Tax Band: E
- Property Ipack: Key Facts for Buyers
Rooms
Entrance Hall
Via original stain glazed door, with original tiled floor, dado rail, door to rear garden, radiator.
View Entrance Hall PhotosSitting Room
5.49m x 3.96m
Measurements into bay window and recess. With secondary double glazed bay window to the front elevation, picture rail, log burner with fire surround, ceiling coving,wooden floor, two radiators.
View Sitting Room PhotosDining Room
3.96m x 3.66m
With secondary double glazed window to the rear elevation, ceiling coving, picture rail, wooden floor, three radiators, one of which is mirrored upright.
View Dining Room PhotosReception Room Three
3.66m x 3.05m
With secondary double glazed window to the front elevation, living flame effect gas fire, original storage cupboards and drawers, wood effect floor, radiator.
View Reception Room Three PhotosInner Hallway
With tiled floor.
Ground Floor Shower Room
2.26m x 1.83m
With wet room style shower area and electric shower, low-level WC, wash hand basin, two built-in mirrored cupboards, shaver point, inset ceiling spotlights, extractor fan, tiled walls, tiled floor with under floor heating, heated chrome towel rail.
View Ground Floor Shower Room PhotosKitchen Breakfast Room
4.50m x 3.30m
With window to the rear elevation, one and a half bowl stainless steel sink and drainer unit with a range of wall and base units with work surface over, built-in oven and five ring gas hob with filter hood over, plumbing for dishwasher, tiled floor, part tiled walls, radiator.
View Kitchen Breakfast Room PhotosPantry
With window to the rear elevation, boiler, plumbing for washing machine.
Store Room
3.53m x 2.44m
With window to the rear elevation, door to rear garden, ceramic sink, internal door to garage.
View Store Room PhotosGarden Room
8.23m x 3.05m
Accessed via rear garden. With tiled floor, doors to the rear and side elevation, power and lighting, internal door to car port.
View Garden Room PhotosFirst Floor Galleried Landing
With secondary double glazed window to the rear elevation, spiral staircase to loft room, radiator.
View First Floor Galleried Landing PhotosBedroom One
5.51m x 3.86m
Measurement into bay window. With double glazed bay window to the front elevation, a range of fitted wardrobes with box cupboards over, bult-in book shelving and drawers, picture rail, wooden floor, radiator.
View Bedroom One PhotosBedroom Two
3.96m x 3.66m
With secondary double glazed window to the rear elevation, picture rail, wooden floor, radiator.
View Bedroom Two PhotosBedroom Three
3.30m x 3.30m
With door leading to decked balcony, airing cupboard, pedestal wash hand basin, radiator.
View Bedroom Three PhotosBedroom Four
3.66m x 3.07m
With secondary double glazed window to the front elevation, radiator.
View Bedroom Four PhotosDressing Room/Study
3.05m x 1.52m
With window to the front elevation, built-in cupboards and drawers, wooden floor.
View Dressing Room/Study PhotosBathroom
2.26m x 2.18m
With sash window to the side elevation, roll top bath, wash hand basin, low-level WC, part tiled walls, wood effect floor, traditional style radiator and towel rail.
View Bathroom PhotosLoft Room
6.48m x 4.01m
With two skylight windows to the rear elevation, wooden floor, eaves storage cupboards.
View Loft Room PhotosShower Room
3.05m x 2.57m
With skylight window to the rear elevation, tiled shower cubicle, pedestal wash hand basin, low-level WC, eaves storage cupboard.
View Shower Room PhotosFloorplans
Outside Spaces
Front Garden
With gravelled in-and-out driveway, flowerbeds and shrubs car charging point.
View PhotosRear Garden
With paved patio area, covered seating area, extensive lawn area, a variety of well stocked flowerbeds and shrubs, mature trees, walled and fenced perimeter, beech hedge leading to further area to the rear with shed, greenhouse, summer house, well stocked pond, vegetable patch, mature fir trees, outside tap, side access.
View PhotosParking Spaces
Driveway
Capacity: 3
In-and-out gravelled driveway with car charging point.
Garage
Capacity: 1
Measuring 21'8" x 11'10". With two conventional opening doors to the front elevation, power and lighting, tiled floor, overhead storage area.
View PhotosCar port
Capacity: 1
Measuring 14'1" x 9'6". With two conventional opening doors to the front elevation.
Location
Properties you may like
By Knightsbridge Estate Agents - Clarendon Park




































































































































