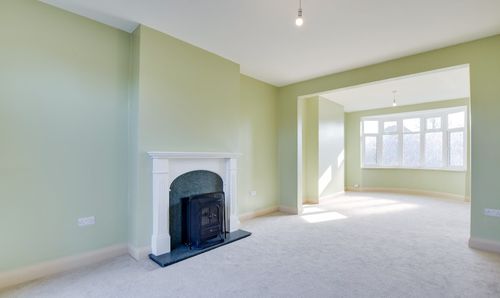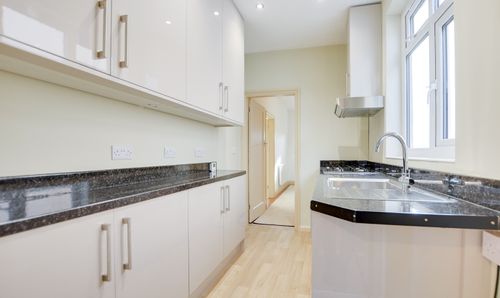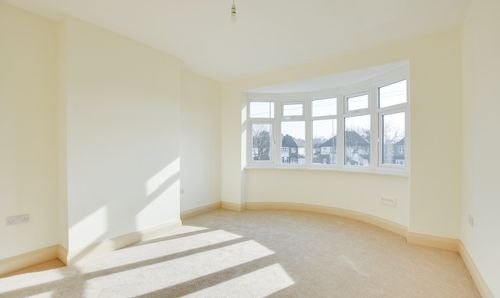3 Bedroom Semi Detached House, Kingsmead Close, Knighton, Leicester
Kingsmead Close, Knighton, Leicester

Knightsbridge Estate Agents - Clarendon Park
Knightsbridge Estate Agents, 72 Queens Road, Leicester
Description
This beautifully presented traditional semi-detached home has been thoughtfully refurbished by the current owner, achieving, in the valuer’s opinion, a high standard of finish. The property features a contemporary fitted kitchen with integrated appliances and a modern shower room. A standout feature is the impressive 29ft through lounge/dining room, complete with French doors opening onto a well-established rear garden, which offers potential for extension (subject to the necessary planning permissions). With its stylish interior and desirable location, this home is perfect for families and is conveniently situated for Overdale Primary School.
The property is well located for everyday amenities and services, including local public and private schooling including Overdale Infant and Junior Schools and nursery day-care, Leicester City Centre and the University of Leicester, Leicester Royal Infirmary and Leicester General Hospital. The property is located close to Knighton Park and Queens Road shopping parade in neighbouring Clarendon Park with its specialist shops, bars, boutiques and restaurants.
Disclaimer:
Some of the images shown are generated using AI technology and are for visual purposes only.
EPC Rating: D
Virtual Tour
https://my.matterport.com/show/?m=g58KtUzCJxBOther Virtual Tours:
Key Features
- Gas Central Heating, Double Glazing, Alarm
- Entrance Hall, Open Plan Lounge Dining Room
- Fitted Kitchen, Lobby/Utility Room, Downstairs WC
- First Floor Landing, Three Bedrooms, Shower Room
- Driveway, Garage to the Rear
Property Details
- Property type: House
- Price Per Sq Foot: £350
- Approx Sq Feet: 1,001 sqft
- Plot Sq Feet: 3,175 sqft
- Property Age Bracket: 1940 - 1960
- Council Tax Band: C
- Property Ipack: Key Facts for Buyers
Rooms
Entrance Hall
With stairs to the first-floor landing, an alarm panel, wooden flooring and a radiator.
View Entrance Hall PhotosUnderstairs Pantry
Providing space for a fridge-freezer - currently with shelving, window to the side elevation and meters.
Open Plan Lounge Dining Room
8.84m x 3.51m
With a double-glazed bay window to the front elevation, double-glazed french doors to the rear elevation, two radiators.
View Open Plan Lounge Dining Room PhotosKitchen
3.12m x 1.83m
With a double-glazed window to the side elevation, a sink and drainer unit with a range of wall and base units with work surfaces over, an oven, gas hob, filter hood, laminate flooring and a radiator.
View Kitchen PhotosUtility Area
With double glazed door to the rear garden and side, double glazed window to the rear elevation, plumbing for a washing machine, wall mounted boiler and a radiator.
View Utility Area PhotosGround Floor WC
0.76m x 0.71m
With a double-glazed window to the side elevation, WC, wash hand basin, wood effect flooring and a radiator.
View Ground Floor WC PhotosFirst Floor Landing
With a double-glazed window to the side elevation.
Bedroom One
4.29m x 3.48m
With a double-glazed window to the rear elevation and a radiator.
View Bedroom One PhotosBedroom Two
5.64m x 3.53m
With a double-glazed bay window to the front elevation and a radiator.
View Bedroom Two PhotosBedroom Three
2.31m x 1.78m
With a double-glazed window to the front elevation and a radiator.
View Bedroom Three PhotosShower Room
3.10m x 1.83m
With a double-glazed window to the side elevation, tiled shower cubicle with shower over, wash hand basin, WC, ceiling spotlights, extractor fan, loft access and a heated chrome towel rail.
View Shower Room PhotosFloorplans
Outside Spaces
Rear Garden
A good-sized rear garden with a paved patio area, lawn area, mature shrubs, fencing to the perimeter, further area suitable for vegetable plot/further lawn and a shed to the rear.
View PhotosParking Spaces
Driveway
Capacity: 2
Providing off-road parking for one vehicle and double gates leading to a further driveway for additional parking (limited access).
View PhotosGarage
Capacity: 1
With doors to the front elevation.
Location
The property is well located for everyday amenities and services, including local public and private schooling including Overdale Infant and Junior Schools and nursery day-care, Leicester City Centre and the University of Leicester, Leicester Royal Infirmary and Leicester General Hospital. The property is located close to Knighton Park and Queens Road shopping parade in neighbouring Clarendon Park with its specialist shops, bars, boutiques and restaurants.
Properties you may like
By Knightsbridge Estate Agents - Clarendon Park



























































