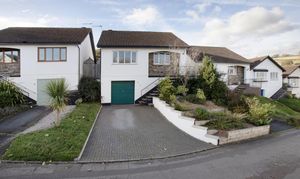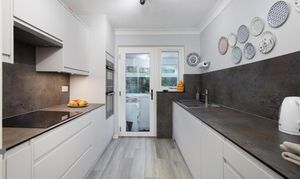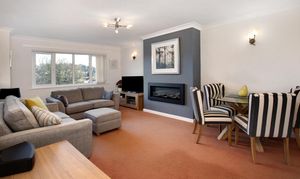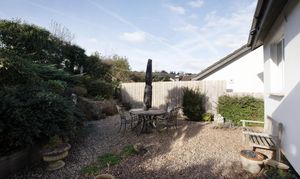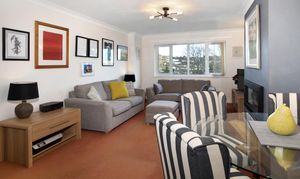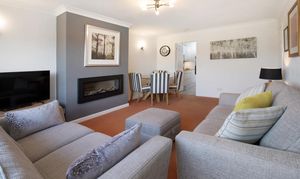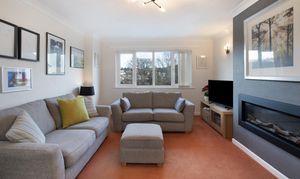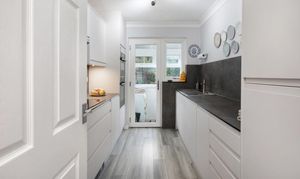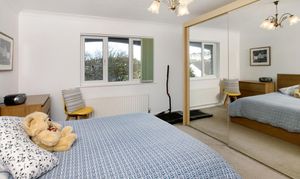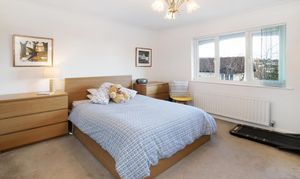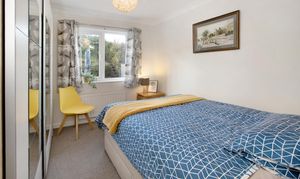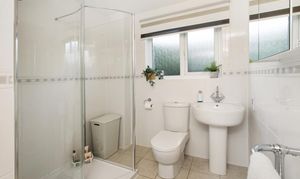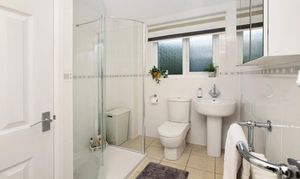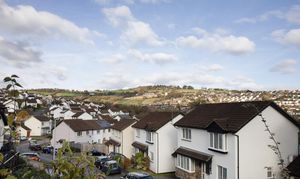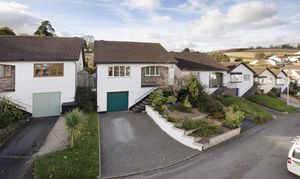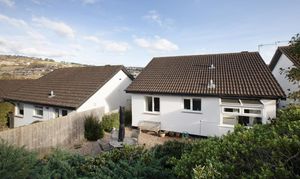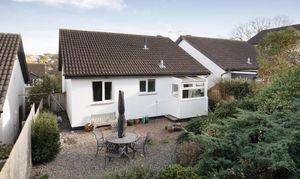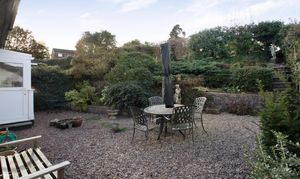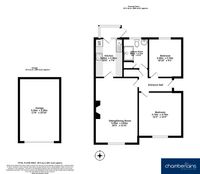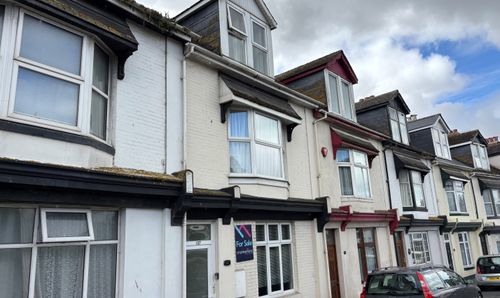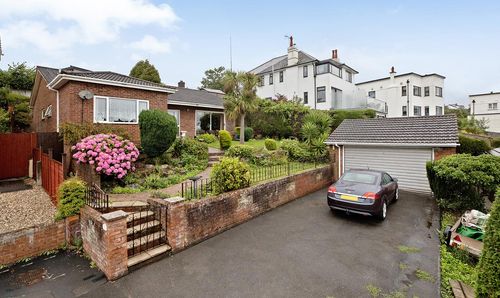2 Bedroom Detached Bungalow, Haytor Close, Teignmouth, TQ14
Haytor Close, Teignmouth, TQ14

Chamberlains
Chamberlains, 6 Wellington Street
Description
A detached elevated bungalow in a particularly good position at the end of a quiet cul de sac with an open front aspect for views and a secluded rear south westerly garden with fields behind. The well presented accommodation comprises entrance hallway, lounge/dining room with views across the nearby nature reserve, recently fitted kitchen with built in appliances, two double bedrooms, shower room, wide level driveway and integral garage.
Recessed entrance with uPVC obscure double glazed entrance door into the entrance hallway where there is a useful storage cupboard with hanging for coats, access to the large loft space and doors off to the principal rooms.
The living room is bright and airy with a window to the front giving elevated views towards the town and nature reserve. There is a feature flame effect electric fire and ample space for a dining table and chairs. A door leads through to the kitchen, fitted with modern Magnet wall and base units, worktops with a continuation to splashbacks. There is an integrated eye level NEFF electric combi oven/microwave/grill and a NEFF induction hob with extractor above and an integral washing machine/dryer, dishwasher and fridge freezer. A glazed uPVC door leads out in to a further useful space with electric, light and access to the rear garden.
The main bedroom is to the front aspect with views across the nature reserve. The second bedroom is also a good size double overlooking the rear garden.
The fully tiled shower room comprises large shower cubicle, wash hand basin and low level dual flush WC. There is useful airing cupboard that also houses the combination boiler. There is an obscure double glazed window to the side.
MEASUREMENTS: Lounge/Dining Room 18’03” x 11’11” (5.55m x 3.63m), Kitchen 10’08” x 7’09” (3.35m x 2.36m), Bedroom 12’03” x 12’02” (3.74m x 3.70m), Bedroom 10’10” x 9’01” (3.30m x 2.76m), Garage 17’06” x 10’10” (5.34m x 3.30m)
Tenure: Freehold
Council Tax Band C - £2,083.62 per year
Electric, gas and water all connected
Broadband Speed - Ultrafast 1000 Mbps (According to OFCOM)
There is central heating and double glazing.
EPC Rating: C
Virtual Tour
Key Features
- Detached Bungalow in Cul de Sac
- Two Double Bedrooms
- Living Room with Open Views
- Recently Fitted Kitchen with appliances
- Modern Shower Room
- Secluded South Westerly Rear Garden
- Wide Level Driveway and Integral Garage
- Situated near the Coombe Valley Nature Reserve
- Well positioned for Open Front Outlook and with Fields behind
- EPC - C
Property Details
- Property type: Bungalow
- Price Per Sq Foot: £428
- Approx Sq Feet: 689 sqft
- Plot Sq Feet: 2,960 sqft
- Property Age Bracket: 1970 - 1990
- Council Tax Band: C
Floorplans
Outside Spaces
Garden
There is a level wide driveway and an integral garage with electric and water. Steps lead to the main entrance and with gated access to the rear gardens. The rear garden is beautifully terraced and well stocked with mature shrubs, a pleasant gravelled seating area with views towards Haldon moor and backing onto open farmland.
Parking Spaces
Driveway
Capacity: 2
There is a driveway to the front of the property with space for two cars.
Garage
Capacity: 1
The garage has an up and over door and has light, power and a tap.
Location
Teignmouth is a popular seaside resort on a stretch of red sandstone along the South Devon Coast. It is a coastal town that has a historic port and working harbour, with a Victorian Pier and promenade. There are sandy sea and river beaches excellent for sailing and water sports with two sailing clubs and a diving school. Teignmouth has a comprehensive range of facilities including supermarkets, local independent shops, a selection of bars and restaurants, a small hospital, the Den with a Green Flag Awarded children's play park and both state & independent schools.
Properties you may like
By Chamberlains
