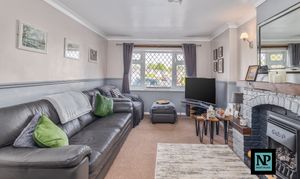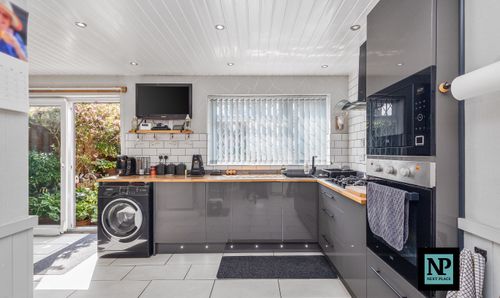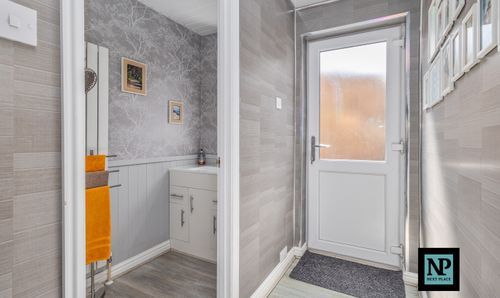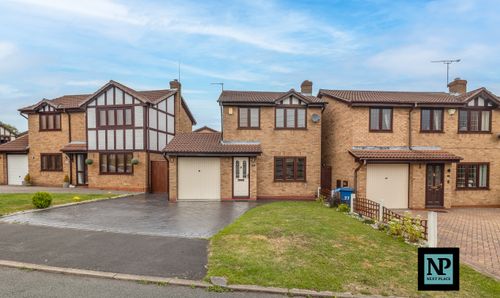Book a Viewing
To book a viewing for this property, please call Next Place, on 01827 50700.
To book a viewing for this property, please call Next Place, on 01827 50700.
4 Bedroom Semi Detached House, Highcliffe Road, Tamworth, B77
Highcliffe Road, Tamworth, B77
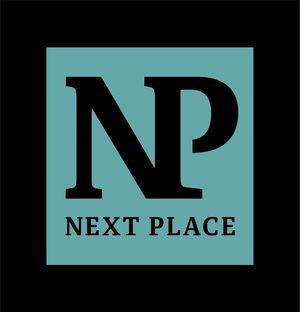
Next Place
Next Place Property Agents Ltd, 112 Glascote Road
Description
Next Place Property Agents are delighted to present for sale this spacious and versatile four-bedroom semi-detached home, ideally located in the highly sought-after area of Two Gates, just off Tamworth Road. Offering generous living accommodation throughout and the added benefit of a private driveway, this fantastic property is perfectly suited for growing families or those in need of flexible living arrangements.
The location is incredibly popular thanks to its close proximity to local amenities, shops, and excellent transport links, including easy access to motorway networks. The area is also well-served by reputable local schools, with Two Gates Community Primary School and Ankermoor Primary Academy nearby, along with Wilnecote High School and Landau Forte Academy for secondary education.
Internally, the property offers a well-laid-out floor plan beginning with a welcoming entrance hallway, carpeted throughout and providing access to the living room and kitchen diner. The living room is bright and airy, featuring a large bow window, two double panel radiators, a plastered ceiling, fitted carpet, and a gas fire acting as a central focal point.
To the rear of the property is a spacious and modern kitchen diner, ideal for families and entertaining. The kitchen benefits from patio doors leading out to the rear garden, tiled flooring and splashbacks, a range of wall and base units, breakfast bar, gas hob, electric oven, combination oven, and a double panel radiator. The kitchen also provides access to a practical laundry room, as well as a downstairs WC.
One of the standout features of this home is the converted garage, now forming a fully self-contained ground floor bedroom with its own private entrance. This generous space also offers internal access to the laundry room and kitchen, making it ideal for a teenager, elderly relative, or guest accommodation. The room is carpeted throughout with a plastered ceiling and double panel radiator, and it is served by its own ensuite bathroom, fitted to a high standard with ceramic flooring, electric shower, pedestal sink, toilet, and a stainless steel heated towel rail.
Upstairs, the property continues to impress with two generous double bedrooms and a further good-sized single room. All bedrooms are well-presented, each featuring laminate flooring, single panel radiators, and double-glazed windows offering either front or rear aspects. The family bathroom is beautifully finished and comprises an electric shower in the corner and a separate well-sized bath positioned to the right of the shower, pedestal sink, WC, ceramic tiled flooring and splashbacks, stainless steel towel rail, and spotlights.
This is a superb opportunity to purchase a well-maintained and beautifully presented family home in a fantastic location. Early viewing is highly recommended to appreciate everything this property has to offer.
Key Features
- ON SALE WITH NEXT PLACE PROPERTY AGENTS
- 4 BEDROOM PROPERTY
- DOWNSTAIRS BEDROOM WITH EN-SUITE
- EXTENDED TO THE REAR
- SPACIOUS LIVING AREA
- MUST VIEW PROPERTY
Property Details
- Property type: House
- Price Per Sq Foot: £306
- Approx Sq Feet: 947 sqft
- Plot Sq Feet: 2,379 sqft
- Property Age Bracket: 1940 - 1960
- Council Tax Band: C
Rooms
En-Suite
1.20m x 2.20m
Floorplans
Outside Spaces
Parking Spaces
Location
Properties you may like
By Next Place



