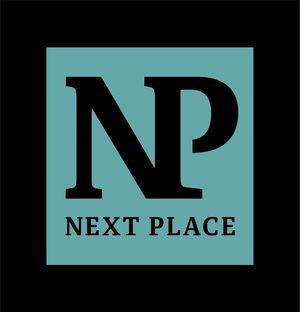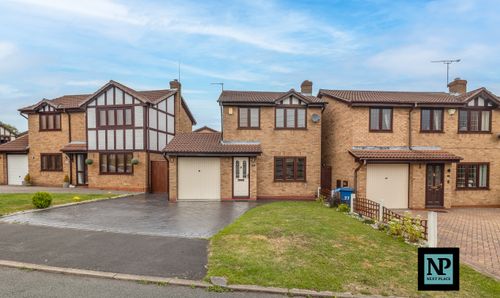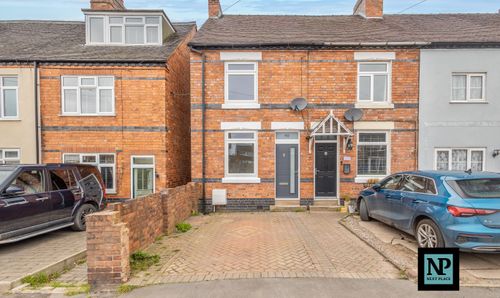Book a Viewing
To book a viewing for this property, please call Next Place, on 01827 50700.
To book a viewing for this property, please call Next Place, on 01827 50700.
3 Bedroom Detached House, Kurtus, Dosthill, B77
Kurtus, Dosthill, B77

Next Place
Next Place Property Agents Ltd, 112 Glascote Road
Description
Proudly presented by NEXT PLACE PROPERTY AGENTS this elegant 3-bedroom detached family residence is located in the much sought-after area of Dosthill, boasting a prime location that offers the perfect balance of tranquillity and convenience. This true gem is the epitome of family living for any discerning buyer.
Upon entry, the property welcomes you with an inviting entrance hallway that leads gracefully to the upper level via a staircase, setting the tone for the spacious layout that awaits. To the front, a light filled lounge awaits, featuring a charming feature fireplace that adds a touch of warmth and character to the room. A door adjoining the lounge leads to the spacious modern fitted kitchen diner, where ample cupboard and surface space, part integrated appliances, and a dining area create a perfect setting for family meals and entertaining. Whether you're preparing a quick weekday meal or entertaining friends and family, this kitchen supports a wide range of culinary needs. French doors open out to the private rear garden, allowing natural light to flood the space and seamlessly blending indoor-outdoor living.
Convenience is key in this property, with added features such as a separate utility room with ground floor WC that provide functionality and ease of practical living. The utility area also offers additional storage space and room to house your laundry appliances, with a door to the left leading to the garage and to the right the rear garden, ensuring practicality at every turn.
Moving to the upper level, the master bedroom is situated to the front and boasts built-in storage, offering a serene retreat for peaceful nights. Two additional generously sized bedrooms provide ample space for family or guests, complemented by a stylish family bathroom adorned with metro tiles and rustic shelving adding a touch of contemporary elegance to the space.
As you step outside, the property reveals an attractive private rear garden that is sure to impress. A full-width patio area sets the stage for al fresco dining and entertaining, while a well-maintained lawn with shaped borders, colourful plants, and shrubs add a touch of natural beauty to the outdoor haven.
To the front and completing this remarkable property is the convenience of a garage and off-road parking for multiple vehicles, ensuring that your vehicles are always secure and easily accessible and also gated access through to the rear. There is a pleasant lawned area with a floral border adding extra kerb appeal to this delightful home.
In summary, well-presented throughout this 3-bedroom detached house in Dosthill presents a rare opportunity to acquire a home that exudes charm, functionality, and style in a prime location, making it a true gem for those seeking a place to call their own. Contact Next Place Property Agents today to schedule your viewing and make this property your new home.
EPC Rating: D
Key Features
- PROUDLY PRESENTED BY NEXT PLACE PROPERTY AGENTS
- 3 BEDROOM DETACHED FAMILY RESIDENCE
- MUCH SOUGHT-AFTER DOSTHILL LOCATION
- MODERN FITTED KITCHEN DINER
- UTILITY & GROUND FLOOR WC
- STYLISH FAMILY BATHROOM
- ATTRACTIVE PRIVATE REAR GARDEN
- GARAGE & OFF ROAD PARKING
- WELL PRESENTED THROUGHOUT & VIEWING HIGHLY RECCOMENDED
Property Details
- Property type: House
- Plot Sq Feet: 2,347 sqft
- Property Age Bracket: 1970 - 1990
- Council Tax Band: C
Rooms
Floorplans
Outside Spaces
Rear Garden
Fenced to the boundaries with full width 'crete-print' patio, well maintained lawn with raised timber planter borders or colourful plants and shrubs. There is garden storage and an external water supply.
View PhotosFront Garden
'Crete-print' driveway for 2 vehicles and access the garage. There is lawned area with a floral border to the side and gated access through to the rear.
View PhotosParking Spaces
Location
Properties you may like
By Next Place












































