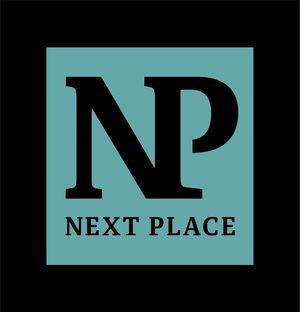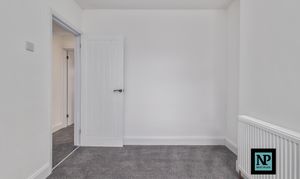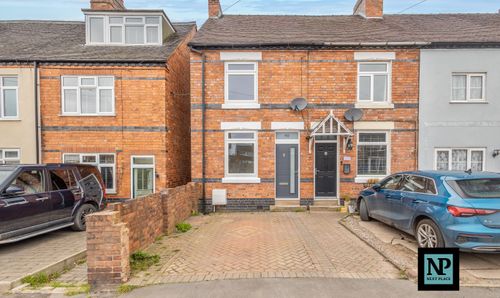Book a Viewing
To book a viewing for this property, please call Next Place, on 01827 50700.
To book a viewing for this property, please call Next Place, on 01827 50700.
3 Bedroom End of Terrace House, Wood Street, Wood End, CV9
Wood Street, Wood End, CV9

Next Place
Next Place Property Agents Ltd, 112 Glascote Road
Description
For Sale with Next Place Property Agents, this charming 3-bedroom end of terrace house presents a fantastic opportunity to own a delightfully refurbished property with no onward chain. The ground floor features a spacious living room, a separate dining room perfect for family meals, a convenient galley kitchen, a useful lean-to, and a modern family bathroom. Upstairs, three well-proportioned bedrooms await, providing ample space for comfortable living.
To the exterior of this home, you have the welcome addition of a driveway for off-road parking, whilst to the rear you have a generously sized garden which is perfect for entertaining or for children to play in.
Recently refurbished throughout, this property boasts a fresh and inviting atmosphere, making it the ideal blank canvas for personal touches.
Although every effort has been made to ensure the accuracy of information in this advert, it is advised that any prospective buyer consults a solicitor before agreeing to a sale.
Please note: Whilst every effort has been made to scale the floorplan accurately, we always recommend prospective buyers check their own measurements before committing to a purchase.
Virtual Tour
Key Features
- For Sale With Next Place Property Agents
- No Onward Chain
- Newly Refurbished Throughout
- Driveway
- Modern Kitchen & Bathroom
- Council Tax Band B & EPC Rating D
Property Details
- Property type: House
- Plot Sq Feet: 1,938 sqft
- Council Tax Band: B
Rooms
Living Room
3.54m x 3.61m
Dining Room
3.56m x 4.07m
Kitchen
2.00m x 3.05m
Bathroom
1.80m x 2.55m
Lean-To
1.42m x 6.95m
Bedroom 1
3.59m x 3.51m
Bedroom 2
2.61m x 3.06m
Bedroom 3
1.95m x 4.07m
Floorplans
Outside Spaces
Garden
Parking Spaces
Driveway
Capacity: 1
Location
Properties you may like
By Next Place




























