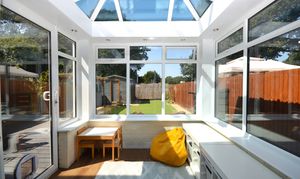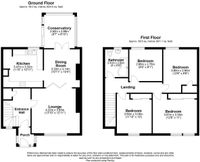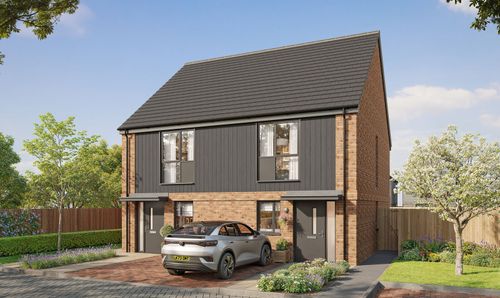4 Bedroom Mid-Terraced House, Charles Crescent, Folkestone, CT19
Charles Crescent, Folkestone, CT19
Description
Set in a popular residential area, this meticulously presented mid-terraced property offers a comfortable and spacious family home. Boasting four well-appointed bedrooms, this lovely residence invites you in with its warm and welcoming ambience. The interior of the house is beautifully decorated throughout, providing a modern and stylish living space for the whole family to enjoy. Offering plenty of room for relaxation and entertainment, this property is certain to impress those seeking a fantastic family home. Additionally, the property benefits from a large driveway providing convenient off-street parking for multiple vehicles.
Step outside and discover the delightful outdoor space that complements this property perfectly. The beautiful garden is a true oasis, with a decked area ideal for al fresco dining, a pergola area perfect for barbequing, and mainly laid to artificial grass requiring minimal maintenance. The raised bed area adds a touch of greenery, while the shingle area leading to the garden office provides a tranquil setting. The garden office is a highlight, featuring three windows, partial insulation for year-round use, an electric supply, and its own entrance door. For added convenience, the property also offers off-street parking for approximately three vehicles, as well as a bin store and a resin driveway. This outside space truly enhances the appeal of this property, offering a well-rounded and enjoyable living experience for its residents.
EPC Rating: C
Key Features
- Guide Price £370,000 - £380,000
- Mid Terraced Property
- Lovely Size Garden With Garden Office
- Large Driveway
- Really Well Decorated Throughout
- Fantastic Family Home
- EPC Rating ''C''
Property Details
- Property type: House
- Approx Sq Feet: 1,130 sqft
- Plot Sq Feet: 2,766 sqft
- Council Tax Band: B
Rooms
Porch
1.55m x 1.30m
Part brick built walls, UPVC double glazed windows & porch door, tiled flooring, composite glazed door to entrance hall.
Entrance Hall
3.46m x 2.43m
Stairs to first floor landing, large UPVC double glazed window to front, understairs cupboard, laminate wood flooring, radiator. Door to:
Lounge
4.31m x 3.94m
UPVC double glazed window to front with fitted slatted blinds, dual fuel burner, laminate wood flooring, radiator, bi-fold doors leading to:
Dining Room
3.43m x 3.14m
UPVC double glazed patio doors to conservatory, tiled flooring, radiator, opening to:
Kitchen
3.49m x 3.32m
UPVC double glazed window to rear, tiled flooring, matching wall and base units, electric hob with extractor fan, double fan, space for freestanding fridge/freezer, space for washing machine & space for tumble dryer, stainless steel sink, cupboard housing Worcester combi boiler.
Conservatory
3.01m x 2.69m
Part brick built, UPVC double glazed windows & sliding door to garden, pitched glass roof, tiled flooring.
Landing
Carpeted floor coverings, radiator, drop down loft hatch with ladder. Doors to:
Bedroom
3.87m x 3.85m
2 x UPVC double glazed windows to front with fitted slatted blinds, built in triple wardrobe, carpeted floor coverings, radiator.
Bedroom
3.80m x 2.96m
UPVC double glazed window to rear with fitted slatted blinds, carpeted floor coverings, radiator, built in wardrobe.
Bedroom
3.80m x 3.06m
UPVC double glazed window to front with fitted slatted blinds, carpeted floor coverings, built in triple wardrobe, radiator, fitted cupboard above stairs.
Bedroom
2.88m x 2.86m
UPVC double glazed window to rear with fitted slatted blinds, carpeted floor coverings, radiator.
Bathroom
2.49m x 2.03m
UPVC double glazed frosted window to rear, newly fitted bathroom, L shape bath with shower over bath, close coupled WC, vanity hand basin, fully tiled walls, tiled floors, extractor fan, heated towel rail.
Floorplans
Outside Spaces
Garden
Decked area, pergola area for barbequing, mainly laid to artificial grass, raised bed area and shingle area to garden office. Garden office with three windows, partly insulated, electric supply, door.
Parking Spaces
Driveway
Capacity: 3
Off street parking for approximately 3 vehicles, bin store, resin driveway.
Location
Properties you may like
By Skippers Estate Agents Cheriton/Folkestone



