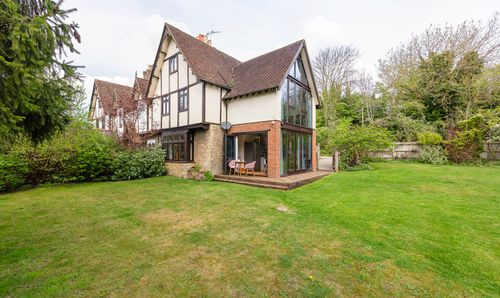Book a Viewing
To book a viewing for this property, please call Eden Estates, on 01732 795162.
To book a viewing for this property, please call Eden Estates, on 01732 795162.
3 Bedroom Semi Detached House, Chestnut Walk, Larkfield, ME20
Chestnut Walk, Larkfield, ME20

Eden Estates
781-783 London Road, Larkfield
Description
GUIDE PRICE £360,000 TO £400,000 - Welcome to this charming 3-bedroom semi-detached house that's perfect for families and first-time buyers alike. Boasting three spacious double bedrooms, a generously sized 21.8ft lounge/diner, and a garage for all your storage needs, this property is sure to impress. Situated on a corner plot, the house benefits from a large driveway providing ample parking space for multiple vehicles. Located conveniently close to local amenities, yet tucked away in a peaceful and quiet neighbourhood, this home offers the perfect blend of convenience and tranquillity. The well-maintained gardens surrounding the property create a lovely outdoor space to relax and enjoy.
Step outside and take a breath of fresh air in the expansive outside space that comes with this property. Whether you want to soak up the sunshine or host a BBQ with friends and family, the well-kept gardens offer the ideal setting. With plenty of room for outdoor activities and a private corner to unwind, this outside space is just waiting for you to make it your own. Don't miss out on this wonderful opportunity to own a home that ticks all the boxes - book a viewing today and envision yourself living your best life in this delightful abode.
Key Features
- Three double bedrooms
- 21.8ft Lounge / Diner
- Garage
- Corner plot
- Large driveway for multiple vehicles
- Well located for local amenities
- Quiet location
- Well maintained gardens
Property Details
- Property type: House
- Price Per Sq Foot: £421
- Approx Sq Feet: 855 sqft
- Plot Sq Feet: 3,434 sqft
- Property Age Bracket: 1940 - 1960
- Council Tax Band: D
Rooms
Floorplans
Outside Spaces
Parking Spaces
Garage
Capacity: 1
Location
The property is very well situated for local transport links with East Malling and Aylesford stations within a five minute drive from the house providing services to London Victoria and Charing Cross stations respectively. The M20 is just a few minute's drive away. The village has excellent local amenities/shops with a Morrisons supermarket a short walk away.
Properties you may like
By Eden Estates












































