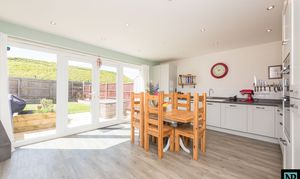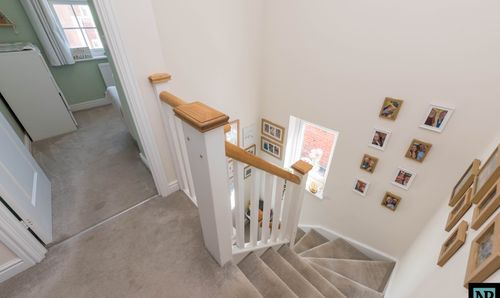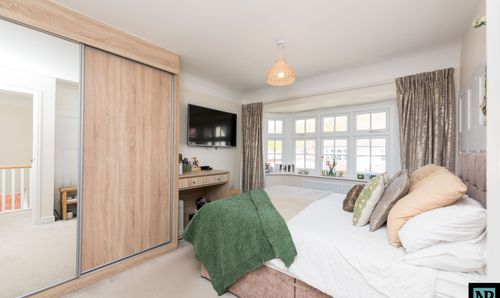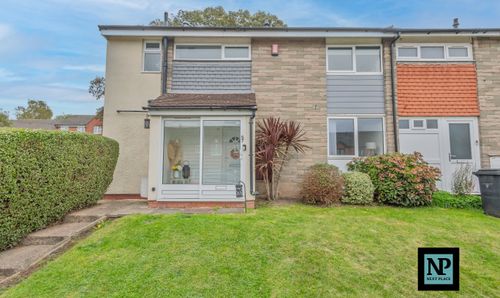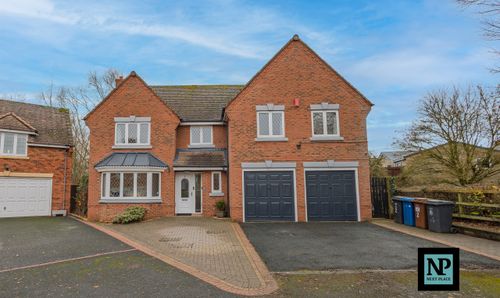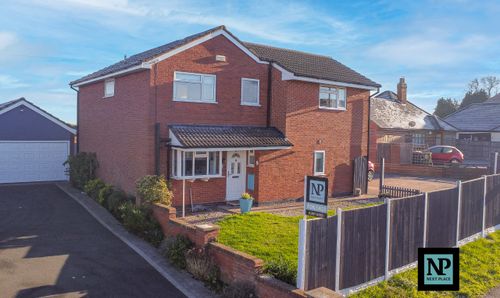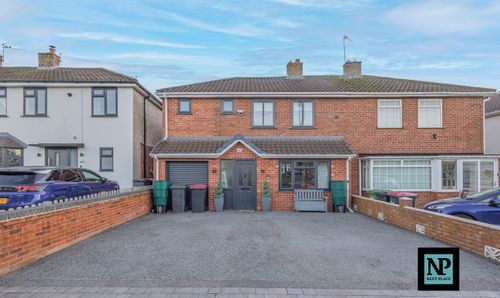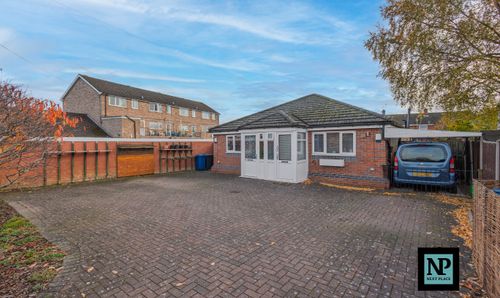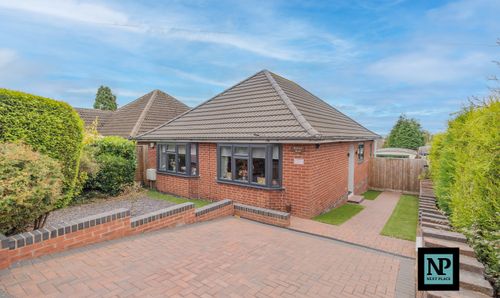4 Bedroom Detached House, Barlaston Way, Amington, B77
Barlaston Way, Amington, B77
Description
A contemporary charm defines this exquisite 4-bedroom detached house, presented for sale with Next Place. Constructed by Redrow Homes in 2019, this property boasts high ceilings that create an airy atmosphere throughout. The spacious lounge invites relaxation, while the large kitchen/dining/family room with integrated appliances serves as the heart of the home, with doors leading out to the rear garden. This residence also features a convenient WC and an en-suite to the primary bedroom, offering a touch of luxury.
Stepping outside, the property has a well-maintained exterior that pairs beautifully with the lovely South-West facing garden, allowing the owners to soak up the sun. The tandem driveway provides ample parking, ensuring convenience for multiple vehicles. With its tasteful design and practical features, this property promises a comfortable and stylish living experience, making it an ideal home for discerning buyers seeking a turn key ready home.
EPC Rating: B
Virtual Tour
Key Features
- For Sale With Next Place Property Agents
- A Fantastic Opportunity at a Competitive Marketing Price
- Through Entrance Hallway with Guest Cloakroom
- Great Size Front Lounge
- Large Kitchen/Dining/Family Room With Integrated Appliances
- 4 Bedrooms and 2 Bathrooms
- Private South-West Facing Rear Garden
- Detached Single Garage
- Tandem Driveway For Up to Three Cars and Detached Garage
- Council Tax Band E & EPC Rating B
Property Details
- Property type: House
- Property style: Detached
- Approx Sq Feet: 1,227 sqft
- Plot Sq Feet: 2,734 sqft
- Property Age Bracket: 2010s
- Council Tax Band: E
Rooms
Garage
5.81m x 2.96m
Floorplans
Outside Spaces
Parking Spaces
Garage
Capacity: 1
Location
Properties you may like
By Next Place




