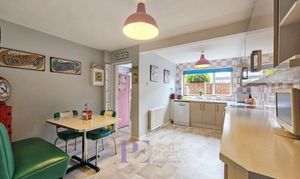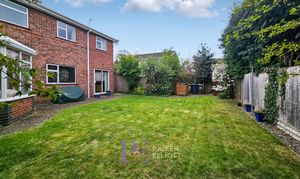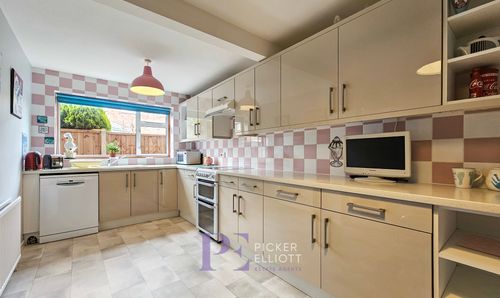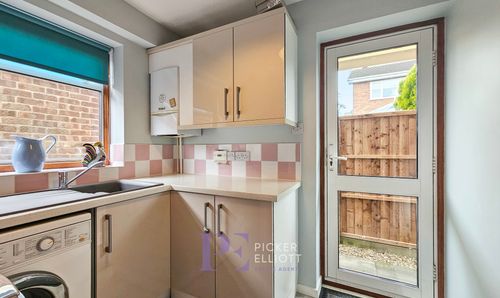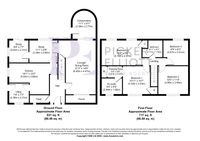4 Bedroom Detached House, Manor Way, Burbage, LE10
Manor Way, Burbage, LE10

Picker Elliott Estate Agents
Picker Elliott, 110 Castle Street, Hinckley
Description
EPC Rating: C
Virtual Tour
https://youtube.com/shorts/iDOKQrmfo5o?feature=shareKey Features
- Greatly extended and improved
- Private position
- Well regarded cul-de-sac
- Desirable village location
- Ample parking & double garage
- Spacious family home
Property Details
- Property type: House
- Price Per Sq Foot: £303
- Approx Sq Feet: 1,648 sqft
- Plot Sq Feet: 3,886 sqft
- Property Age Bracket: 1970 - 1990
- Council Tax Band: E
Rooms
Reception Hall
Enter via opaque glazed door with matching opaque glazed windows to front, dado rail, radiator and stairs to first floor landing.
View Reception Hall PhotosDownstairs Cloakroom
With enclosed low level flush WC, vanity sink unit, tiling to half wall level, radiator, tiled floor and opaque double glazed window.
L Shape Lounge/Dining Area
6.45m x 4.48m
Two radiators, brick built feature fire surround with tiled hearth and inset living flame gas fire, useful under stairs storage, double doors to dining area and sliding door to conservatory.
View L Shape Lounge/Dining Area PhotosKitchen
5.81m x 3.65m
Excellent range of contemporary base and wall units, roll edge work surfaces over, tiling to splash back, space for electric cooker with extractor hood, inset one and a half drainer sink with mixer tap, space for dishwasher, two double radiators, glazed door leading back to hallway and double glazed window to side.
View Kitchen PhotosDining Room
3.39m x 2.62m
Double glazed window, radiator, glazed door to kitchen and door to study.
View Dining Room PhotosStudy
2.63m x 2.32m
Double glazed sliding door to garden, double glazed window, built in office furniture, chest of drawers, glass fronted display cabinet and radiator.
View Study PhotosConservatory
3.38m x 3.01m
Fully double glazed with poly carbonate roof, fully double glazed double doors to rear garden and tiled flooring.
View Conservatory PhotosUtility
2.32m x 2.36m
Range of contemporary base and wall units, roll edge work surfaces over, tiling to splash back, wall mounted gas boiler, inset drainer sink with mixer tap, space for washing machine, double glazed window, double glazed door and radiator.
View Utility PhotosBedroom One
3.23m x 3.32m
Double glazed window, radiator, storage cupboard housing lagged hot water cylinder and arch through to dressing area.
View Bedroom One PhotosDressing Area
1.90m x 1.38m
Radiator, sliding wardrobe doors and door leading to en suite.
View Dressing Area PhotosEn Suite
2.45m x 1.88m
Enclosed low level flush WC, vanity sink unit, shower cubicle with glass shower screen, tiling to surrounding splash back areas, extractor fan, radiator and opaque double glazed window.
View En Suite PhotosBedroom Two
4.77m x 2.98m
Two double glazed window, two radiators and storage cupboard.
View Bedroom Two PhotosBedroom Three
3.67m x 3.48m
Double glazed window, radiator and built in wardrobes.
View Bedroom Three PhotosBathroom
2.11m x 1.71m
Enclosed low level flush WC, vanity sink unit, walk in fully tiled shower cubicle with glass shower screen, panel bath with tiling to surrounding splash back, double radiator and opaque double glazed window.
View Bathroom PhotosFloorplans
Outside Spaces
Rear Garden
Access from both sides of the property, block paved patio area, mainly laid to lawn with surrounding mature borders with various plants and shrubs ,garden shed, second hard standing area, outside electric point, outside water tap and enclosed by timber fencing.
View PhotosParking Spaces
Driveway
Capacity: 4
Block paved drive with parking for 4 vehicles and gated side access.
Double garage
Capacity: 2
Measuring 5.68 m x 5.01 m with storage space, tiled flooring, power and lighting, electric roller door and side pedestrian access.
Location
Properties you may like
By Picker Elliott Estate Agents


