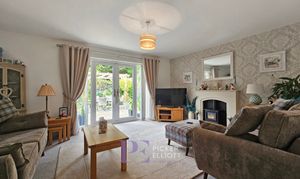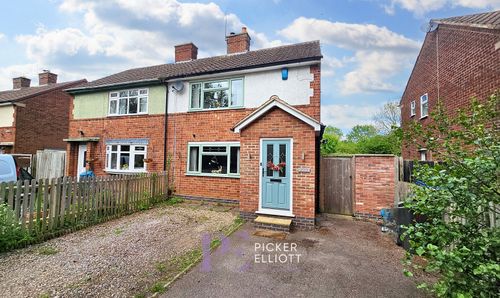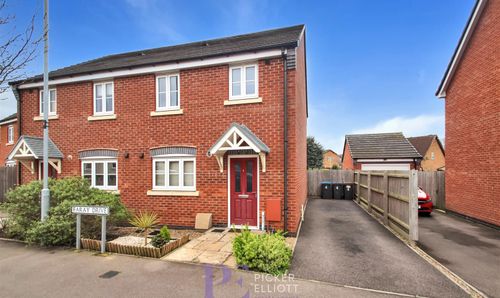2 Bedroom Detached Bungalow, Trevor Road, Hinckley, LE10
Trevor Road, Hinckley, LE10

Picker Elliott Estate Agents
Picker Elliott, 110 Castle Street, Hinckley
Description
We look forward to showing you around this exquisite retreat.
EPC Rating: B
Key Features
- Truly stunning detached bungalow
- Highly regarded location
- Head of a small cul-de-sac
- Finished to a high standard
- Underfloor heating
- Large detached garage
- Beautifully landscaped gardens
Property Details
- Property type: Bungalow
- Price Per Sq Foot: £398
- Approx Sq Feet: 1,254 sqft
- Property Age Bracket: 2010s
- Council Tax Band: D
Rooms
Reception hall
Opaque double glazed composite door, full-length opaque double glazed window, tiled flooring, underfloor heating, useful storage cupboard with wall mounted combi boiler and under floor heating system, loft access part-boarded with drop-down hatch and ladder
View Reception hall PhotosSpacious lounge
4.96m x 3.90m
Double glazed double doors to rear garden with matching double glazed windows, under floor heating, feature display fire with surround and electric fire, television point and telephone point
View Spacious lounge PhotosContemporary kitchen
4.51m x 3.40m
Excellent range of contemporary base and wall units, square edge work surfaces over, tiling to splashbacks, inset one and a half drain a sink with mixer tap, inset gas hob with extractor hood over, built-in double oven, integrated fridge and freezer, integrated washer dryer, integrated dishwasher, tiled flooring with under floor heating, double glazed window to front, inset spotlights and leading through to
View Contemporary kitchen PhotosLiving dining area
6.75m x 3.25m
Integrated storage and display unit, three double glazed windows, tiled flooring with underfloor heating, cast style radiators , floating oak shelf, inset spotlights, leading through to
View Living dining area PhotosFormal dining room
3.33m x 3.15m
Two double glazed windows, cast style radiator, tiled flooring, double glazed doors to rear garden
View Formal dining room PhotosBedroom one
3.47m x 2.96m
Double glazed square bay window with window seat and storage under, full width range of built-in wardrobes, under floor heating
View Bedroom one PhotosEnsuite
1.75m x 1.74m
Low level flush WC, vanity sink unit, enclosed shower cubicle with rain effect shower head, chrome towel radiator,opaque double glazed window, extractor fan, inset spotlights, tiling tile floor and to half wall level
View Ensuite PhotosShower room
2.55m x 2.07m
Contemporary suite with large walk-in shower cubicle and rain effect shower head, enclosed low level flush WC with vanity sink, chrome towel radiator, inset spotlights, extractor fan double glazed window, tiled floor and half wall level
View Shower room PhotosFloorplans
Outside Spaces
Rear Garden
Beautifully landscaped, decorative borders well stocked with various plants and shrubs, outside electric points, water butts, garden shed and security lighting
View PhotosParking Spaces
Garage
Capacity: 1
Larger than average detached garage
Driveway
Capacity: 3
Ample parking via a large block paved drive
Location
Properties you may like
By Picker Elliott Estate Agents





























































