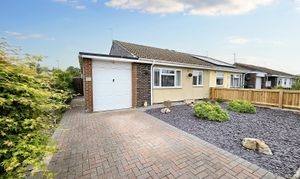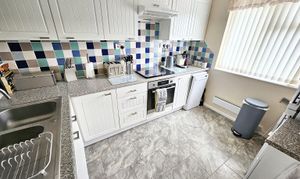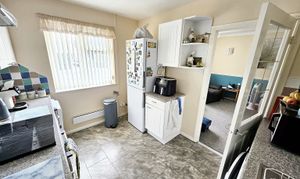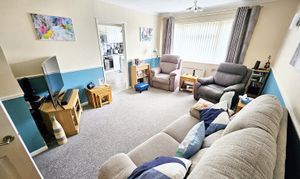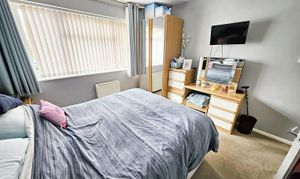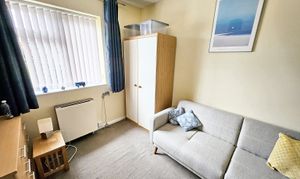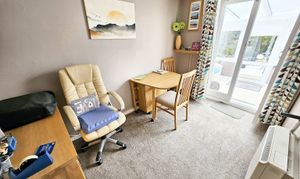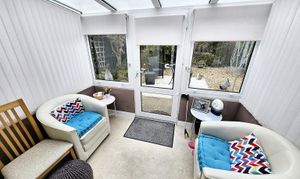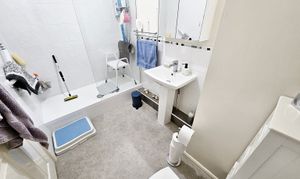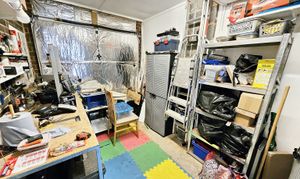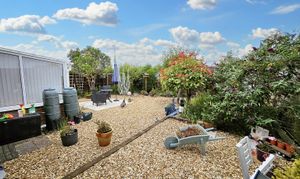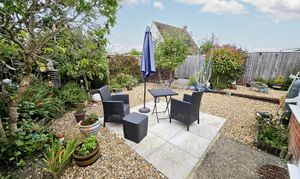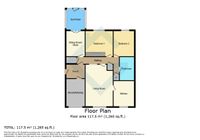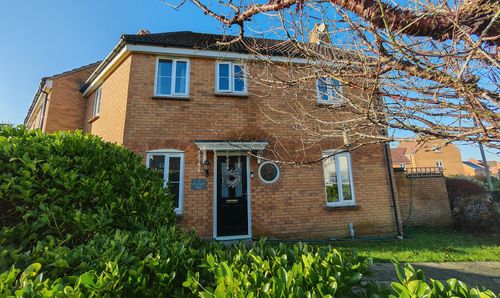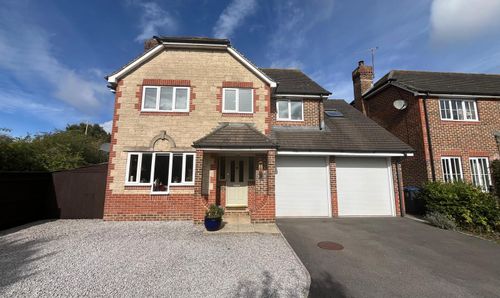2 Bedroom Detached House, Wesley Close, Southwick, BA14
Wesley Close, Southwick, BA14
Description
Moving outside, the property reveals an inviting outdoor space that beckons you to unwind in the sunlit haven. The enclosed garden features a pleasing patio area, harmoniously accented by decorative shrub borders that add a touch of natural beauty. Additionally, a driveway to the front provides ample space for parking, ensuring that both residents and visitors enjoy easy access to this tranquil retreat. Serenity meets charm in this idyllic outdoor setting, offering the perfect backdrop for al fresco dining or simply basking in the fresh air. Don't miss the chance to make this delightful property yours - book your viewing today and step into a world of peaceful living.
EPC Rating: D
Key Features
- 2/3 Bedroom Semi Detached Bungalow
- Popular Quiet Location
- Book to view at gflo.co.uk - click on listings
Property Details
- Property type: House
- Property style: Detached
- Approx Sq Feet: 797 sqft
- Council Tax Band: C
Rooms
Entrance Porch
Doors to workshop and into Bungalow
Workshop
Up and over door to front, power and light, door to Entrance Porch
Inner Hallway
Walk-in storage cupboard alongside an additional cupboard. Window facing the lounge. Doors leading off and into:
Lounge
5.13m x 3.58m
A double-glazed window faces the front. The room features a storage heater, a coved ceiling, and outlets for television and telephone. The door leads to the:
View Lounge PhotosKitchen
3.20m x 2.57m
A double-glazed window faces the front. The kitchen features a selection of wall and base units with tiled surrounds and rolled-edge worktops. It includes a one-and-a-half bowl sink drainer unit with a mixer tap, a built-in oven, and a four-ring hob. There is plumbing for a washing machine and space for a fridge.
View Kitchen PhotosConservatory
2.39m x 2.18m
The structure features double glazing and brick construction, complete with a single door leading to the rear garden.
View Conservatory PhotosWet Room / Bathroom
Walk in double shower, low level wc and wash hand basin
View Wet Room / Bathroom PhotosFloorplans
Outside Spaces
Parking Spaces
Location
Properties you may like
By Grayson Florence
