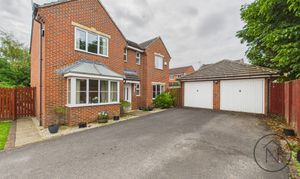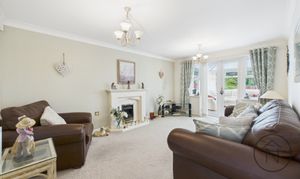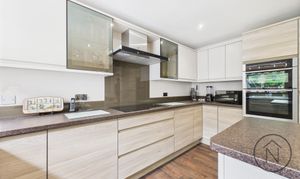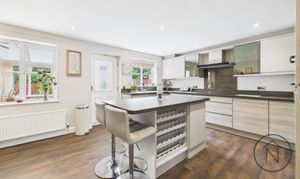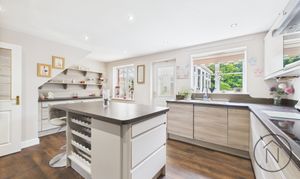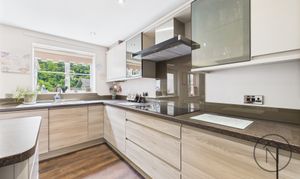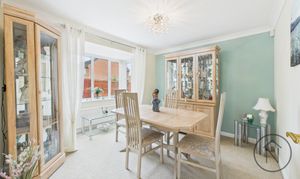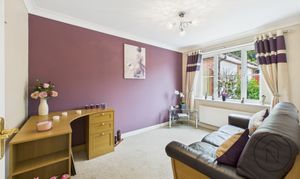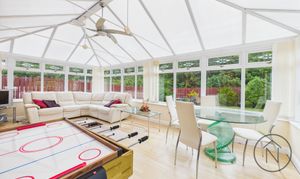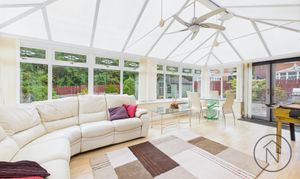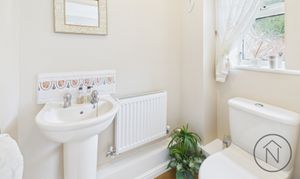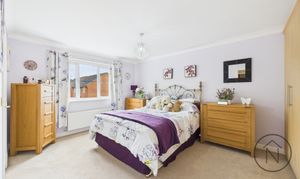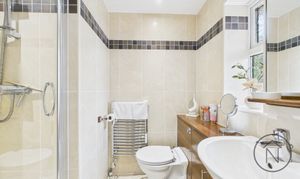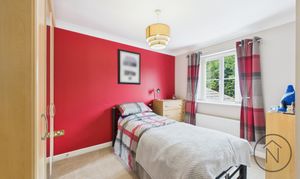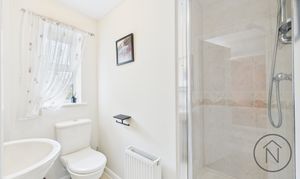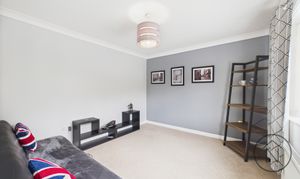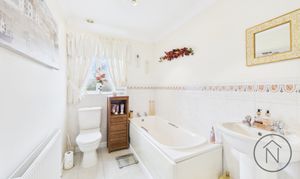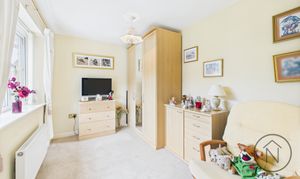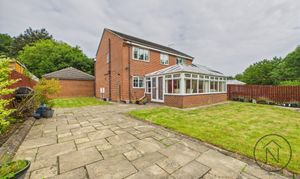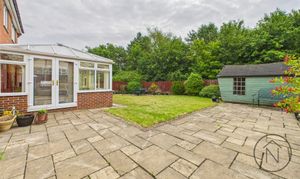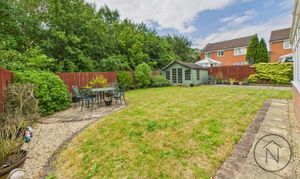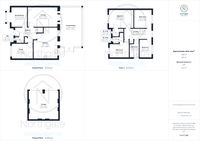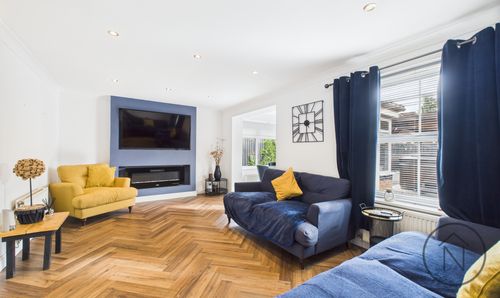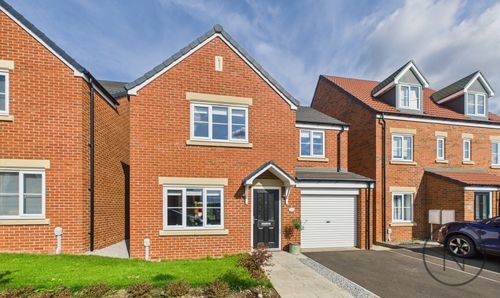Book a Viewing
To book a viewing for this property, please call Northgate - County Durham, on 01325 728333.
To book a viewing for this property, please call Northgate - County Durham, on 01325 728333.
4 Bedroom Detached House, Magnolia Close, School Aycliffe, DL5
Magnolia Close, School Aycliffe, DL5
.jpg)
Northgate - County Durham
Northgate Estate Agents, Suite 3
Description
A Fabulous Family Home in a Sought-After Village Location
A superb opportunity to acquire this beautifully presented four-bedroom detached home, situated in a desirable cul-de-sac on the popular Chestnuts development in the village of School Aycliffe. Conveniently located within easy reach of the A1(M), the property offers excellent transport links to both the North and South.
This wonderfully welcoming and well-maintained family home offers spacious and versatile living accommodation throughout. The ground floor features a welcoming entrance hallway, a bright and airy lounge, a separate dining room, a useful study—ideal for home working—a spacious conservatory, a modern fitted kitchen/breakfast room complete with integrated appliances, and a convenient downstairs WC. Upstairs, there are four bedrooms, two of which benefit from en-suite facilities, along with a modern family bathroom.
Externally, a double driveway provides off-street parking and leads to a detached double garage. To the rear, there is a private garden with a generous patio area and lawn—perfect for relaxing, entertaining, or family use.
This is a fantastic opportunity for families looking for space, comfort, and convenience in a highly regarded location.
Key Features
- Four Bedroom with Double Garage
- Modern Kitchen with Island/Breakfast Bar
- Lounge / Dining Room / Study / Conservatory
- Downstairs Cloaks / Two En-suites / Family Bathroom
- Gardens Front & Rear
- Energy Performance Certificate: TBC
Property Details
- Property type: House
- Price Per Sq Foot: £220
- Approx Sq Feet: 1,453 sqft
- Plot Sq Feet: 5,253 sqft
- Council Tax Band: E
Rooms
Entrance Hallway
4'9" × 12'1" (1.46 × 3.70 m)
Dining Room
10'11" × 11'10" (3.33 × 3.61 m)
Study/Office
8'3" × 11'9" (2.53 × 3.59 m)
Wc
3'5" × 5'1" (1.05 × 1.56 m)
Lounge
10'11" × 16'1" (3.33 × 4.90 m)
Kitchen
17'2" × 13'4" (5.24 × 4.08 m)
Conservatory
21'10" × 12'3" (6.67 × 3.76 m)
Landing
6'1" × 16'9" (1.87 × 5.13 m)
Bedroom 1
10'10" × 13'5" (3.32 × 4.11 m)
En-suite
4'10" × 4'2" (1.50 × 1.27 m)
Bedroom 2
8'4" × 11'9" (2.54 × 3.59 m)
En-suite
3'10" × 6'11" (1.19 × 2.11 m)
Bedroom 3
11'3" × 10'3" (3.43 × 3.14 m)
Bedroom 4
10'11" × 7'9" (3.33 × 2.36 m)
Bathroom
10'11" × 5'8" (3.33 × 1.75 m)
Garage
17'3" × 18'2" (5.26 × 5.5 m)
Floorplans
Outside Spaces
Front Garden
Rear Garden
Parking Spaces
Driveway
Capacity: 2
Garage
Capacity: 2
Location
Properties you may like
By Northgate - County Durham
