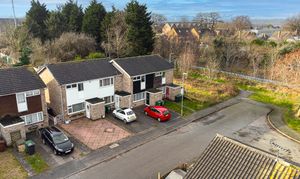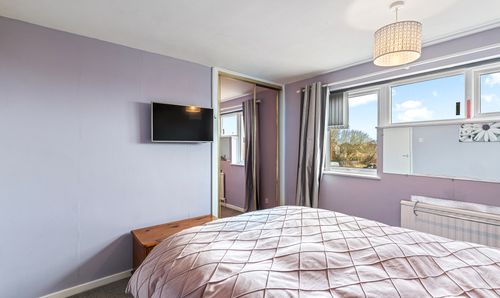2 Bedroom End of Terrace House, Clayton Drive, Thurmaston, LE4
Clayton Drive, Thurmaston, LE4

Elliott's Estate Agents
9 Fletcher Mall, Beaumont Shopping Centre
Description
Nestled within a cul-de-sac position, this charming End Of Town House presents a wonderful opportunity for both first-time buyers and seasoned buy to let out buyers looking to expand their property portfolio. Boasting two generously proportioned bedrooms, this well maintained house exudes a cozy, warm and inviting ambience, ensuring that it is primed for immediate occupation.
Upon entry, the welcoming entrance porch sets the tone for what lies beyond, offering ample storage and convenient coat hangers for added practicality. The living room exudes a homely charm and could accommodate pleasant seating arrangements, and with a cleverly utilised space under the stairs that could effortlessly transition into a home office setup.
Continuing through, the kitchen has enough space for a table with chairs allowing you to sit and enjoy those daily meals, it also offers views of the rear garden and seamlessly transitions into the generously proportioned conservatory. Flooded with natural light, this versatile space provides the perfect setting for unwinding or entertaining guests, with endless enjoyment of natural sunlit days.
Ascending to the upper level, two well-appointed double bedrooms await, each benefiting from built in wardrobes that ensure efficient storage solutions. This home is further complemented by a conveniently located modern shower room, adding to the overall ease of living. Additional features include an airing cupboard on the landing, housing the Worcester boiler and tank, offering practical convenience.
Externally, the property boasts off-road parking to the front, providing added convenience for residents and your guest. To the rear, the well kept, southerly aspect facing low-maintenance garden offers a tranquil oasis with ample seating space, presenting an ideal canvas for those with a penchant for gardening, with the option to introduce a lush lawn or adorn with an array of vibrant flower pots. To our understanding the seller has mention that within the deed there is one car parking space which is located in the communal car park, each of the row of eight houses own one space each within this car park area.
There is a railway line which is in service down the embankment and is located to the right hand side as you enter the cul-de sac.
In conclusion, this well-appointed two bedroom home represents an exceptional opportunity to acquire a turnkey residence which is situated within a cul-de-sac position, offering a harmonious blend of comfort, functionality, and convenience. With its light-filled interiors and outdoor potential, this endearing house invites you to envisage a lifestyle of relaxation and refinement.
EPC Rating: D
Key Features
- A nicely presented two bedroomed end of town house
- Conservatory to the rear of the house
- Both bedrooms benefitting from built in wardrobes
- Worcester boiler and tank within the landing airing cupboard
- Southerly aspect facing rear garden
- Off road parking to the front
- The seller has mention that within the deed there is one car parking space which is located in the communal car park area
- There is a railway line which is in service down the embankment and is located to the right hand side as you enter the cul-de sac
- Situated within a cul de sac position
- Ready to move into and could be bought to either live in or let out
Property Details
- Property type: House
- Price Per Sq Foot: £300
- Approx Sq Feet: 700 sqft
- Plot Sq Feet: 2,067 sqft
- Property Age Bracket: 1970 - 1990
- Council Tax Band: A
Rooms
Porch
Having a porch gives you that extra space for storing your coats and shoes in. It also allows you to meet and greet any guests, if of interest to you and down to your own personal choice you could receive any deliveries in this area.
Living Room
3.96m x 4.09m
The living room has a cozy homely feel to it and would great for relaxing in, being carpeted with a radiator to help warm up the room and with a double glazed window which has an outlook to the front. There is also direct access to the porch and kitchen/ diner. There is more space under the stairs which could be utilised and this maximum measurement goes into this area.
View Living Room PhotosKitchen
2.77m x 4.04m
This room offers enough space to accommodate a table with chairs so you can sit and enjoy those daily meals. The radiator should help to keep the room warm, space for a cooker and a back double glazed door which leads you into the conservatory. There is also a sink unit with some work top space. The flooring is vinyl and with space for a washing machine.
View Kitchen PhotosConservatory
2.26m x 4.27m
To the rear of the house is the conservatory which allows for natural daylight to flow in, this room could be splendid for unwinding in after a long day whilst taking in the views of the garden on a rainy day. To access the garden there is a double glazed door and sliding patio doors. For charging your electronic devices there is a power point and to keep this room warmer there is a radiator.
View Conservatory PhotosLanding
The landing area has a nice part which is wallpapered featured and this area gives you access to the modern shower room and two bedrooms. The flooring is carpeted and there is an airing cupboard.
Bedroom One
3.18m x 3.12m
This room has built in wardrobe which is situated over the stairs and is great for storage. The flooring is carpeted, there is a radiator to help keep the room warm and a double glazed window with an outlook to the front.
View Bedroom One PhotosBedroom Two
2.62m x 2.24m
The radiator in this room should help with the warmness, you have an outlook onto the rear garden from the double glazed window and the benefit of a built in wardrobe for storing your items.
View Bedroom Two PhotosShower Room
A modern shower room with a wall mounted lighting mirror, a double glazed obscured glassed window to allow for natural air to flow in and a towel rail to hold your clothing pieces or towels. There is also a WC, a wash basin and corner enclosed shower cubicle.
View Shower Room PhotosFloorplans
Outside Spaces
Parking Spaces
Location
Tucked away in a cul-de-sac off Blount Road, Clayton Drive is situated in Thurmaston, a village and civil parish in Leicestershire, located within the Borough of Charnwood and is situated approximately four miles north of the city centre of Leicester and lies just outside the A563, Leicester's outer ring road. This property is a five minute drive from Thurmaston Shopping Centre which hosts an array of shops including a Marks & Spencers food court, Dunelm, Starbucks, Next and many more. Watermead park is a great spot for dog walks or taking the family on an outdoor adventure one day and is located around a five minute drive away also. There is a bus route within walking distance located on Colby Drive. The local schools are the Church Hill Infant and Junior School, Eastfield Primary School and Bishop Ellis Catholic Voluntary Academy which tend to lead on to Wreake Valley Academy, The Roundhill Academy or Soar Valley College.
Properties you may like
By Elliott's Estate Agents












































