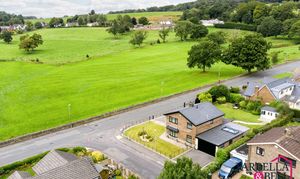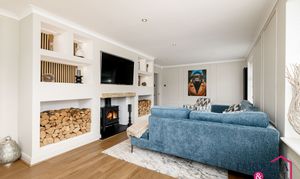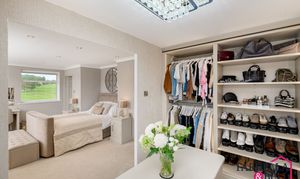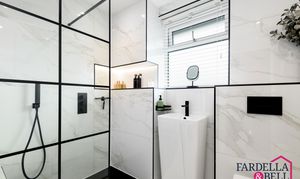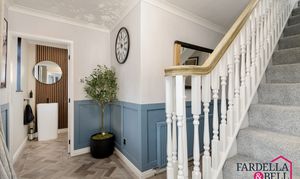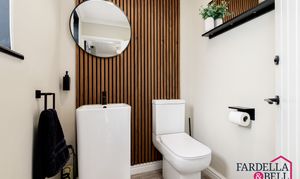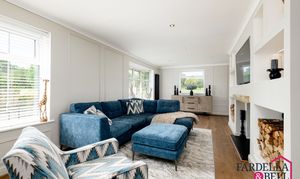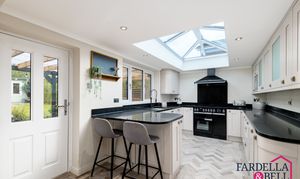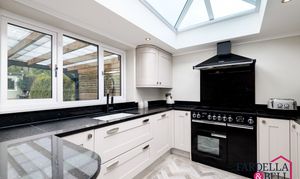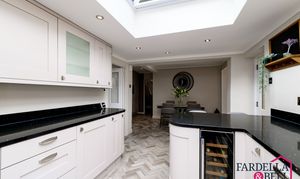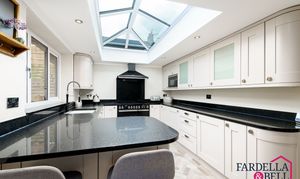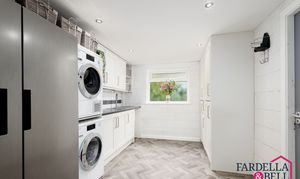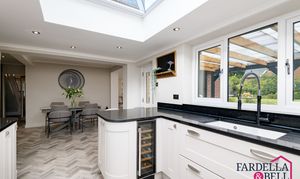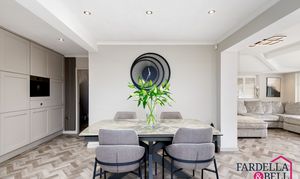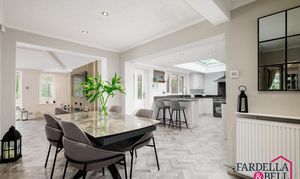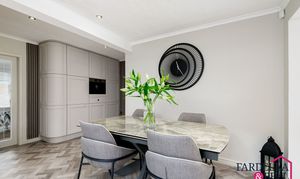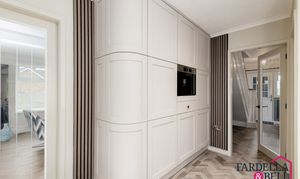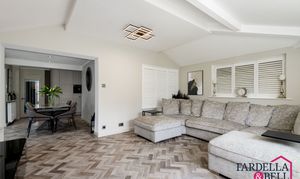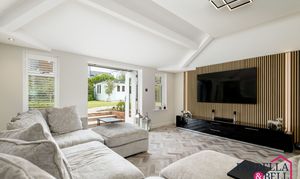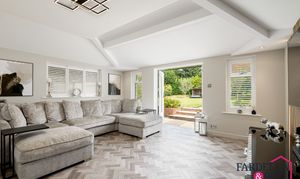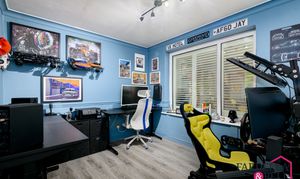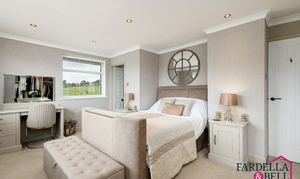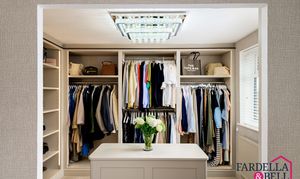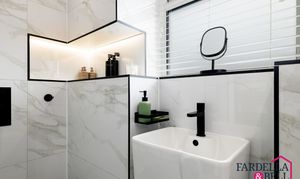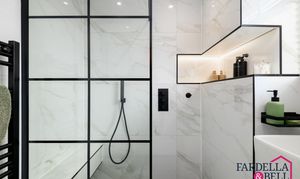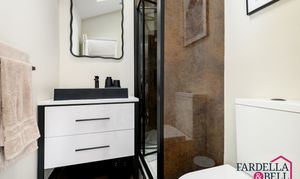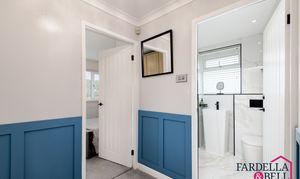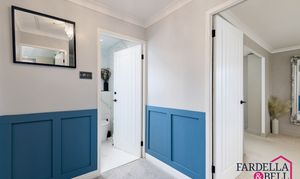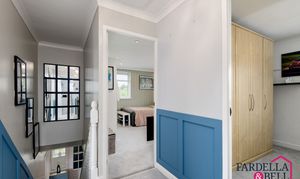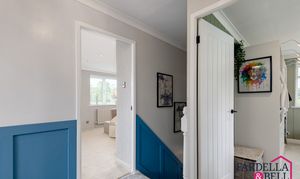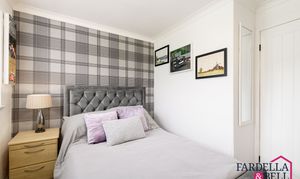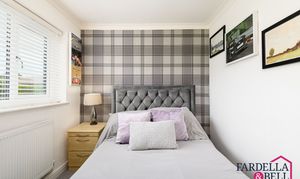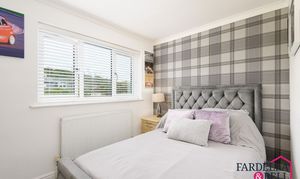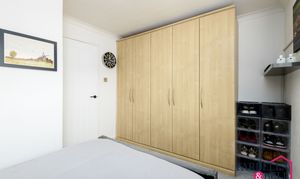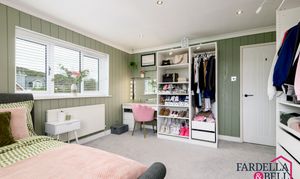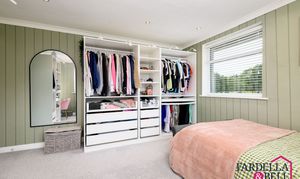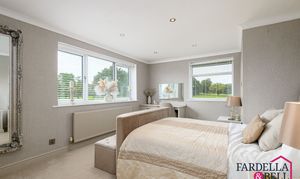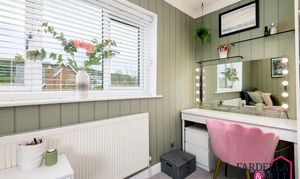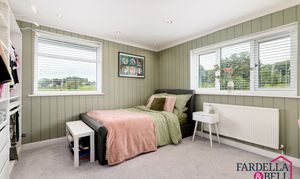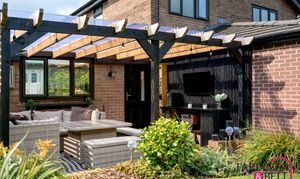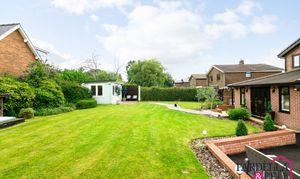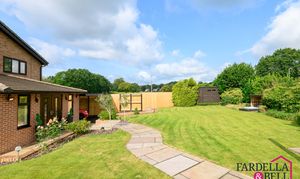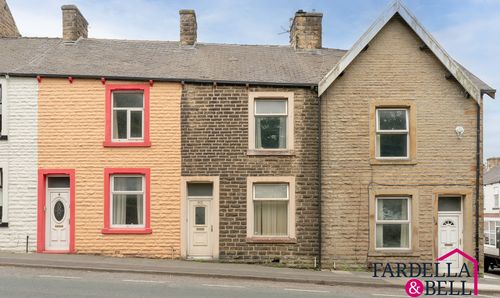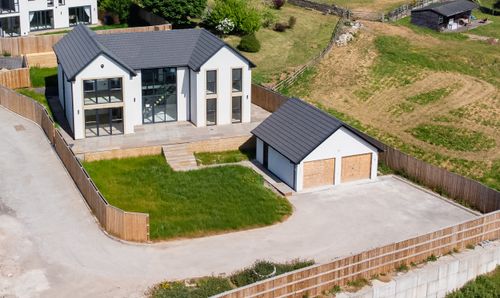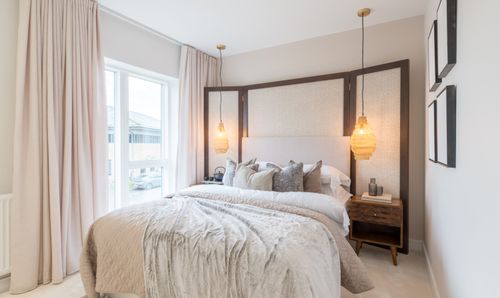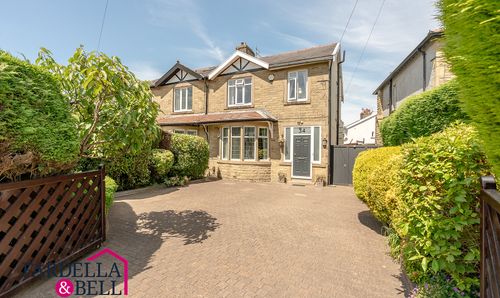3 Bedroom Detached House, Straits Lane, Read, BB12
Straits Lane, Read, BB12

Fardella & Bell Estate Agents
143 Burnley Road,, Padiham
Description
Introducing this exquisite 3-bedroom detached house, boasting a gorgeous modern interior exuding elegance and sophistication. Featuring a stunning walk-in wardrobe in the master bedroom for added convenience and luxury. The property offers open plan kitchen and dining spaces perfect for entertaining, complemented by ample parking on the spacious corner plot. Enjoy picturesque countryside views and embrace the tranquillity of the popular location, conveniently situated close to bus routes for easy commuting. An ideal sanctuary for those seeking a harmonious blend of comfort and style in a sought-after setting. This property is a true gem for those who appreciate quality living.
EPC Rating: D
Key Features
- Gorgeous modern interior
- Three bedrooms
- Stunning walk in wardrobe in master bedroom
- Open plan kitchen / dining spaces
- Ample parking
- Spacious corner plot
- Countryside views
- Popular location
- Close to bus routes
Property Details
- Property type: House
- Price Per Sq Foot: £347
- Approx Sq Feet: 1,528 sqft
- Plot Sq Feet: 9,505 sqft
- Council Tax Band: E
Rooms
Entrance hallway
Herringbone style flooring, radiator, open balustrade staircase, ceiling coving, decorative wall panelling and ceiling light point.
WC
Push button WC, modern sink with black mixer tap, feature wall panelling, herringbone style flooring, frosted uPVC double glazed window and ceiling light point.
Lounge
Laminate flooring. spotlights to the ceiling, TV point, multi fuel stove, modern wall mounted radiator, decorative wall panelling, media wall with shelving and lighting, three uPVC double glazed windows and ceiling coving.
Family / games room
Laminate flooring, uPVC double glazed window, ceiling coving, ceiling light point and decorative wall panelling.
Dining room
Herringbone style flooring, spotlights to the ceiling, radiator, gorgeous storage area with coffee machine integrated and feature wall panelling.
Family room
Herringbone style flooring, spotlights to the ceiling, feature wall panelling, ceiling light point, TV point, two uPVC double glazed windows and doors leading out to the rear garden.
Utility room
Herringbone style flooring, spotlights to the ceiling, storage unit, washing machine point, dryer point, fridge / freezer point, sink with chrome mixer tap, partially tiled walls and radiator.
Kitchen / diner
Herringbone style flooring, spotlights to the ceiling, skylight, a mix of wall and base units, granite work surfaces, uPVC double glazed window, integrated microwave, Rangemaster double oven with gas hob, wine cooler, sink with American style mixer tap and dishwasher.
Landing
Fitted carpet, decorative wall panelling, access to all bedrooms and family bathroom and ceiling light point.
Bedroom one with walk in wardrobe by Michael James
Bedroom - Fitted carpet, radiator, two uPVC double glazed windows and spotlights to the ceiling. Walk in wardrobe hand crafted by Michael James - ceiling light point, fitted wardrobe storage with lighting, island storage and uPVC double glazed window.
En suite - master bedroom
Tiled flooring, skylight, spotlights to the ceiling, shower enclosure with mains fed shower and push button WC.
Bedroom two
Two uPVC double glazed windows, spotlights to the ceiling, radiator and fitted carpet.
Bedroom three
uPVC double glazed window, radiator, fitted carpet and ceiling light point.
Family bathroom
Fully tiled walls with decorative black trim, sink with black mixer tap, frosted uPVC double glazed window, push button WC, shower enclosure with mains fed shower, storage shelving and spotlights to the ceiling.
Garage
uPVC double glazed window, electric roller door for access, electricity points and storage shelving.
Floorplans
Outside Spaces
Front Garden
Large laid to lawn area, Indian stone paving and pathway, two tarmac driveways with ample parking, secure gates and fencing.
Rear Garden
Large laid to lawn area, fenced boundaries, mature bushes and shrubs, shed, summer house with electricity currently as home gym, Indian stone paved areas, pergola with seating, outside electrical points and TV point, car port with lighting, and fencing that doubles up as access to car port from front of property.
Parking Spaces
Car port
Capacity: 1
Located in the rear garden but accessed via the front driveway
Driveway
Capacity: 5
Two driveways one to the front and one to the side with electric charging point.
Location
Properties you may like
By Fardella & Bell Estate Agents
