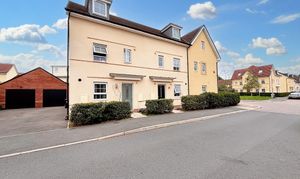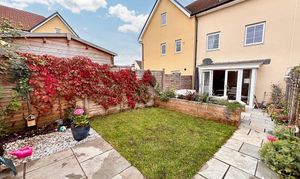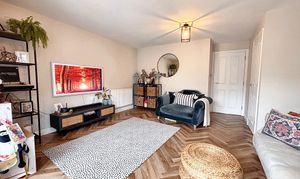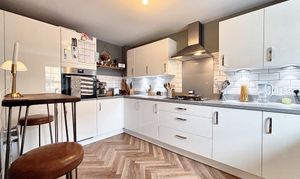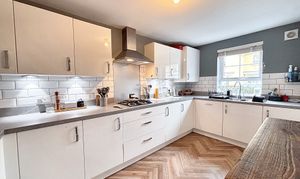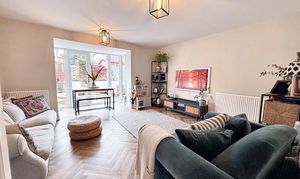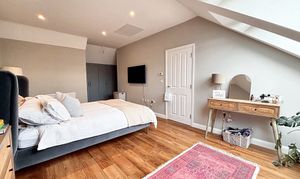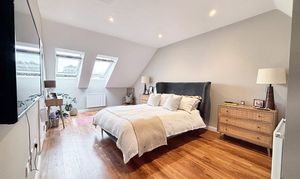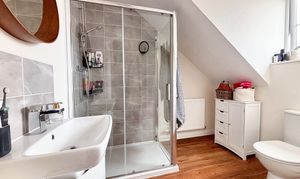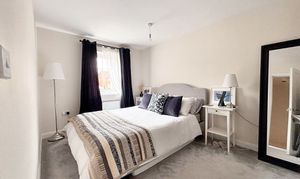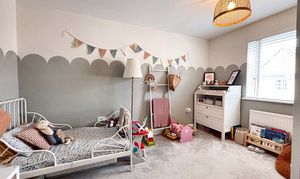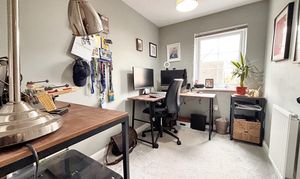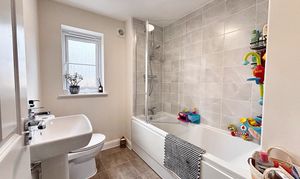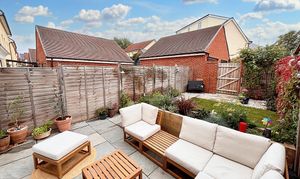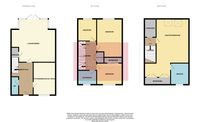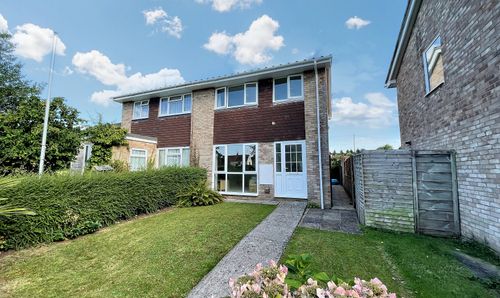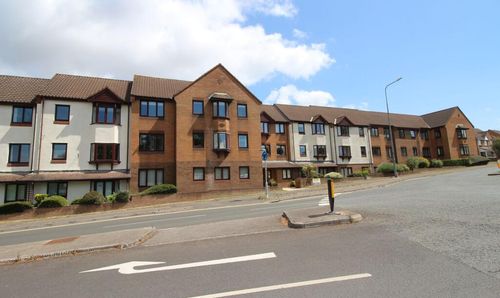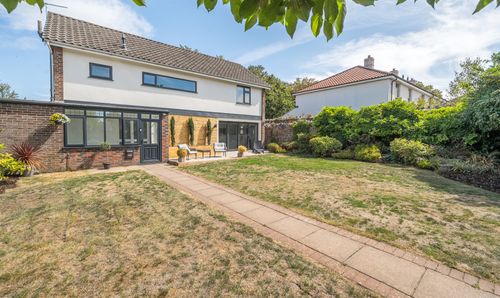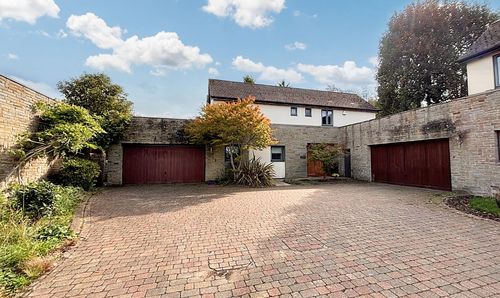Book a Viewing
To book a viewing for this property, please call Lisa Costa Residential Sales &Lettings, on 01454 279734.
To book a viewing for this property, please call Lisa Costa Residential Sales &Lettings, on 01454 279734.
0 Bedroom House, Barley Fields, Thornbury, BS35
Barley Fields, Thornbury, BS35

Lisa Costa Residential Sales &Lettings
Lisa Costa Residential Sales & Lettings, 53 High Street
Description
Nestled at the serene end of one of Thornbury's newest developments, this spacious townhouse offers a peaceful retreat within a thriving community. Lovingly maintained by its current owners, this property exudes a sense of care and attention to detail.
Spread graciously across three floors, this residence boasts flexible living spaces that cater to a variety of needs and preferences. Upon entering, guests are greeted by the warmth of Karndean flooring that flows seamlessly throughout the ground level. The entrance hall discreetly houses a convenient wc, setting the tone for a well-appointed home.
The lounge/diner, overlooking the rear garden, invites relaxation and moments of connection with loved ones. The fitted kitchen, complete with integrated appliances, serves as a hub for culinary creations and shared meals.
Ascending to the first floor, you'll find two double bedrooms, a single bedroom, and the family bathroom. Each space is thoughtfully designed to offer comfort and privacy, perfect for quiet retreats or peaceful slumber.
Ascending further, the master bedroom reigns supreme on the second floor, a luxurious sanctuary that occupies the entire level. Complete with an en suite shower room and adorned also with Karndean flooring for practicality, this private haven offers a retreat within a retreat.
Outside, a charming, south facing rear garden beckons for outdoor enjoyment, while providing easy access to the garage and driveway. The garage, equipped with an electric car charging point, offers both convenience and sustainability in one harmonious package. Driveway parking ensures residents will always find a space to call their own.
With its blend of modern convenience and thoughtful design, this townhouse presents a rare opportunity for those seeking a harmonious blend of comfort, style, and functionality. Experience the epitome of modern living within the tranquil embrace of Thornbury's newest enclaves.
EPC Rating: B
Key Features
- Spacious town house
- Tucked away towards at the quiet end of one of Thornbury's newest developments
- Flexible living over three floors
- Lounge/diner over looking the rear garden
- Fitted kitchen with integrated appliances
- Four bedrooms
- Downstairs cloak room
- Master bedroom with en suite shower room
- Pretty, south facing rear garden
- Garage with electric car charging point - Driveway parking
Property Details
- Property type: House
- Price Per Sq Foot: £293
- Approx Sq Feet: 1,281 sqft
- Plot Sq Feet: 1,658 sqft
- Council Tax Band: D
Rooms
Entrance hall
Kitchen
Lounge/Diner
5.80m x 4.60m
Cloakroom
Master bedroom
7.40m x 3.48m
Ensuite
Bedroom 2
4.50m x 2.64m
Bedroom 3
3.75m x 2.60m
Bedroom 4
3.10m x 1.90m
Family bathroom
Floorplans
Outside Spaces
Garden
Parking Spaces
Garage
Capacity: 1
Driveway
Capacity: 1
Location
Properties you may like
By Lisa Costa Residential Sales &Lettings
