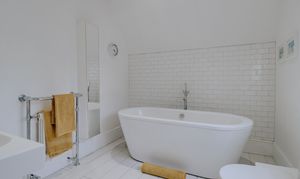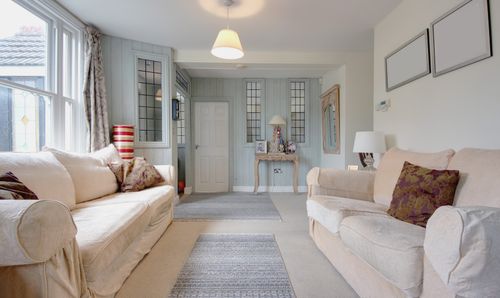5 Bedroom Detached House, Belmont Road, Bushey, WD23
Belmont Road, Bushey, WD23
.png)
Browns
3 Brookside Works, 1A Local Board Road, Hertfordshire
Description
This extraordinary five-bedroom, three-bathroom detached home is believed to have been built circa 1918 and is said to be one of the final true Arts & Crafts houses ever constructed in the area. A genuine architectural gem, it stands as a landmark of style, substance, and historical significance. Spanning an impressive 2,510 sq. ft (including the most remarkable of garden studios), the home commands instant attention with its majestic façade: a bold front-facing gable, striking black oak pillars, and a rich interplay of red brick and tile cladding, all brought together by exquisite sage green woodwork. Beautiful Crittall windows echo the home’s heritage, while a pair of stately olive trees frame the grand entrance - a front door worthy of any home. The setting is equally noteworthy. This coveted road is renowned for its imposing residences, yet few make a statement quite like this one. A generous front driveway accommodates multiple vehicles with ease, while a double-gated entrance opens to even more private space. The front garden has been thoughtfully planted as a wildflower meadow, softening the approach with seasonal colour and charm. Inside, the house continues to impress. Every inch has been carefully reimagined, blending original period features with a clean, design-led aesthetic that feels both luxurious and deeply welcoming. The result is a rare balance of heritage and modernity; characterful yet contemporary, rich in detail yet beautifully restrained. Practical additions include mains-connected smoke detectors in every room, all linked to a central control panel discreetly housed in a downstairs cupboard, and a burglar alarm fitted throughout the ground floor and the external studio’s storage area. Despite its grandeur, the property is conveniently located just 0.8 miles from Bushey Station, with direct trains to London Euston in as little as 17 minutes. A home of this scale and significance, so effortlessly connected to the capital, is a true rarity.
The moment you step inside, you're welcomed by an expansive hallway that sets the tone for the entire home; spacious, refined, and effortlessly elegant. It’s the perfect introduction, offering a warm greeting to guests and seamless access to the main living spaces. Straight ahead lies an exceptional through-lounge, a statement room stretching an impressive 25'8" x 15'6". Bathed in natural light, this beautifully preserved space features original flooring, a striking chimney breast, and ample room for entertaining. Ingeniously designed double doors allow the room to be divided into two distinct areas (ideal as a more intimate lounge, home office, or playroom), providing flexibility without compromising flow or cohesion. At the heart of the home sits the show-stopping kitchen - a vast contemporary space that combines style and functionality with effortless finesse. Fitted by deVOL, the kitchen is a masterpiece of timeless design and modern usability. A full suite of sleek cabinetry runs the length of the far wall, housing modern appliances, while the oven and hob are perfectly positioned opposite the sink, creating an efficient and practical layout for cooking. A spacious dining area sits comfortably within the room, while south-westerly glazing floods the space with natural light throughout the day. The calm, neutral palette and polished touches including a chic chrome arched tap create an atmosphere of understated sophistication. A practical utility area, discreetly tucked behind the kitchen, adds everyday functionality without disrupting the aesthetic. A door leads directly to the peaceful north-easterly facing garden. The ground floor also benefits from a well-appointed guest WC, discreetly positioned for convenience.
A sweeping staircase leads to the first floor, where four generously proportioned bedrooms await - each a sanctuary in its own right. The principal suite measures 20’9” x 13’1” and offers the perfect balance of scale and serenity. A large window draws in natural light, while a sleek private en-suite bathroom delivers hotel-style luxury. Immaculately finished and complete with underfloor heating, it's a space designed to restore and recharge. The three additional bedrooms on this floor continue the home’s cohesive design; light-filled, spacious, and thoughtfully finished to a high standard. Whether arranged as children’s rooms, guest suites, or creative workspaces, each offers versatility and timeless appeal. At the centre of the floor lies a striking family bathroom. A pristine white tiled feature wall, elegant chrome Burlington radiator, and a near full-height vanity mirror create a sense of light and height. A freestanding bathtub takes pride of place as a sculptural centrepiece - perfect for relaxing at the end of the day. Underfloor heating in this space ensures comfort is never compromised. The top floor houses the fifth bedroom, a private loft-style suite that echoes the refinement of the floors below. Integrated cabinetry enhances both storage and visual space, while a beautifully finished en-suite, clad in soft grey tiles and also benefiting from underfloor heating, completes this stylish and secluded level.
And then, there’s the garden, an exceptional outdoor space that’s been thoughtfully divided into zones, each designed for a different purpose or pace. Measuring approximately 100 feet in length, it begins with a smartly paved patio - perfect for alfresco dining or sun-drenched lounging. Beyond lies a manicured lawn, ideal for play or peaceful moments, bordered by mature planting that provides privacy and a sense of seclusion. Raised vegetable beds towards the rear offer the opportunity to grow seasonal produce, while established apple trees bring both beauty and bounty. A potting shed adds rustic charm and practical storage for keen gardeners. The pièce de résistance: a stunning garden studio that echoes the elegance of the main residence. Finished in crisp white pebbledash with striking Crittall-style glazing, it is more than just a garden feature - it’s a destination in its own right. Inside, a vaulted ceiling adds grandeur, while a separate WC (with hot water) and a double-doored storage area enhance its functionality. It’s wired for WiFi, making it ideal for use as a creative studio, home office, or luxurious retreat. Whatever the purpose, it’s a space to be treasured.
Key Features
- Historic Arts & Crafts home built circa 1918, believed to be one of the last of its kind in the area, offering 2,510 sq.ft of refined living space including a remarkable garden studio
- Striking exterior with black oak pillars, red brick and tile cladding, sage green woodwork and Crittall windows
- Elegant interiors blend period charm with modern design; spacious through-lounge, luxurious deVOL kitchen, and design-led finishes throughout
- Five well-proportioned bedrooms across three floors, including a grand principal suite and a private loft-style fifth bedroom
- Three stylish bathrooms, all immaculately finished and benefiting from underfloor heating for added comfort and luxury
- Smart, secure, and connected with mains-linked smoke detectors, burglar alarm system, and garden studio with WiFi and hot water
- Exceptional garden divided into zones: paved entertaining area, manicured lawn, raised vegetable beds, wildflower front garden, apple trees, and potting shed
- Architecturally-matched garden studio with vaulted ceiling, WC, storage, and WiFi - ideal for a home office, creative studio, or guest retreat
- Generous front driveway with double-gated entrance, offering privacy and space for multiple vehicles
- Prime location, just 0.8 miles from Bushey Station with direct trains to London Euston in as little as 17 minutes
Property Details
- Property type: House
- Price Per Sq Foot: £578
- Approx Sq Feet: 2,510 sqft
- Plot Sq Feet: 2,510 sqft
- Property Age Bracket: 1910 - 1940
- Council Tax Band: G
Floorplans
Outside Spaces
Garden
Parking Spaces
Off street
Capacity: 3
Location
Properties you may like
By Browns




































