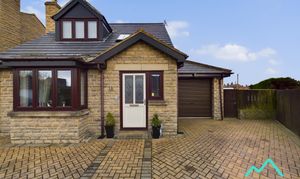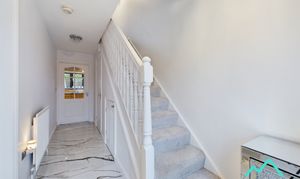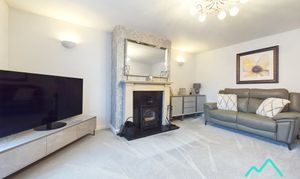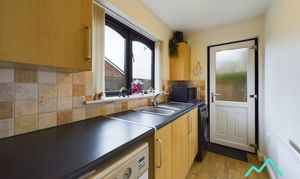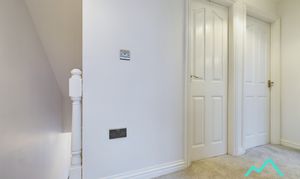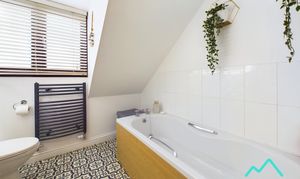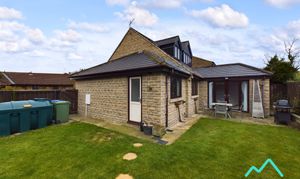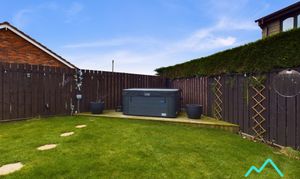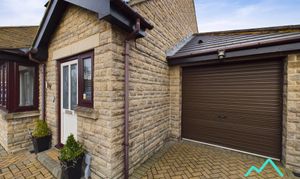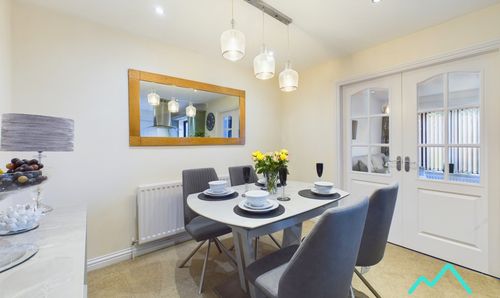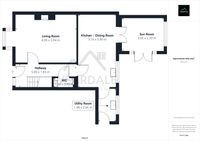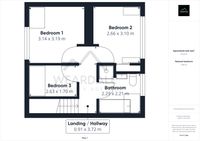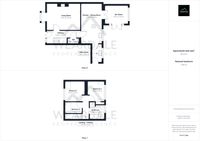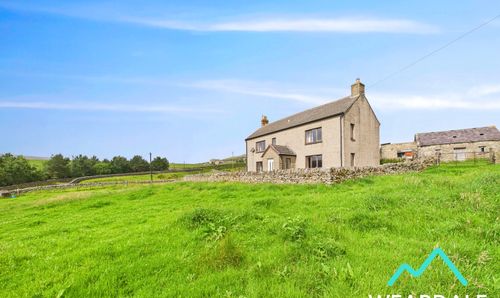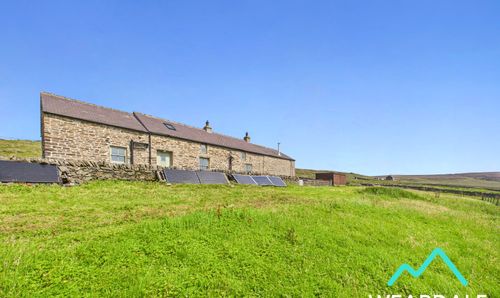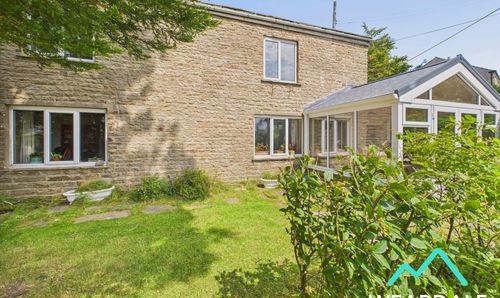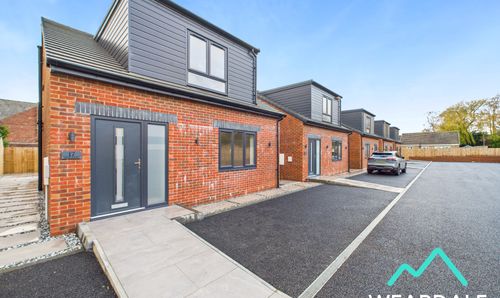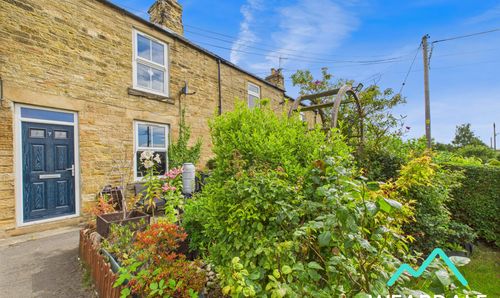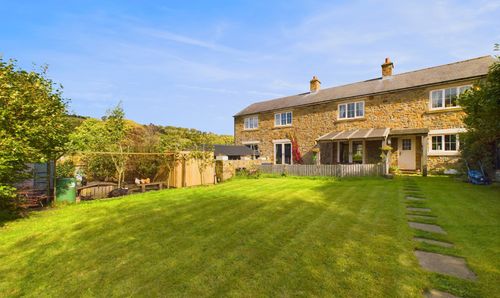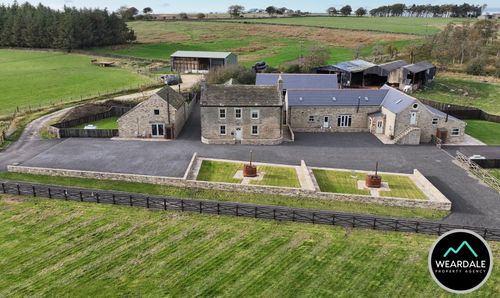3 Bedroom Detached House, Pennine Court, Fir Tree, DL15
Pennine Court, Fir Tree, DL15
Description
3 bedroom detached dormer bungalow. The ground floor comprises of a welcoming entrance hallway, leading to a bright and airy living room featuring a multi-fuel log burner, adding a touch of warmth and character. The generously sized kitchen/dining room is perfect for those who enjoy cooking and entertaining, complete with integrated appliances.
Upstairs, you will find three bedrooms, providing ample space for families or those in need of a home office. The property also benefits from a sleek and modern bathroom, featuring a bath and a separate shower cubicle. Outside, the south-facing garden is a good size and offers a space to relax and unwind. The garden is mainly laid to lawn and fully fenced. At the bottom of the garden, there is a decked area, ideal for outdoor dining. In addition, there is a convenient paved patio area, directly accessible through the patio doors of the sunroom.
The attached single garage offers valuable storage or a parking space, complete with a roller door for ease of access. The garage is also equipped with lights, power, and partially boarded roof storage. Furthermore, a block-paved driveway provides ample off-road parking for 2-3 vehicles. The property also boasts lighting within the driveway, illuminating the pathway and entrance to the front door.
Overall, this 3-bedroom detached house with its well-designed layout, tasteful interiors and outside space is truly a lovely property, perfect for those seeking a comfortable and stylish family home. Don't miss the opportunity to make this your own!
EPC Rating: D
Key Features
- 3 bedroom detached dormer bungalow
- South facing garden
- Attached single garage
- Off road parking for 2-3 vehicles
- Multi fuel log burner in the living room
- Spacious kitchen/ dining room
- Integrated appliances
Property Details
- Property type: House
- Property style: Detached
- Approx Sq Feet: 1,033 sqft
- Plot Sq Feet: 2,799 sqft
- Property Age Bracket: 2010s
- Council Tax Band: C
Rooms
Hallway
5.00m x 1.83m
On entering through the front door of the property, you find yourself in a spacious and bright hallway. The hallway provides access to the living room, WC, kitchen/ dining room and the stairs to the first floor bedrooms and main bathroom. The hallway benefits from porcelain floor tiles throughout.
View Hallway PhotosLiving room
4.99m x 3.94m
Found at the front of the house, the living room is a lovely bright room featuring a large bay window. Tastefully decorated in neutral tones the living room also boasts a log burner fireplace. The living room also benefits from a wood effect uPVC Window.
View Living room PhotosKitchen/ dining room
3.16m x 5.90m
At the end of the hallway you will find the kitchen/ dining room. A generous space, the kitchen features shaker style storage cabinets and a range of integrated appliances, including; a double oven, fridge freezer, electric induction hob and a dishwasher. The dining area provides enough space to comfortably accommodate a table, creating a social family space.
View Kitchen/ dining room PhotosSun room
3.55m x 2.79m
Beyond the dining room is the sun room which is accessed via double glazed doors. Currently used as a snug, it is a fantastic additional reception space that would also lend itself to a home office or playroom. Benefiting from uPVC patio doors which lead out into the garden, the room is bright and airy.
View Sun room PhotosUtility room
1.48m x 2.66m
The utility room in this property provides space to accommodate a washing machine and also houses the oil boiler. There is an external access door to the back garden, an additional sink and a good range of further over- under cabinet storage.
View Utility room PhotosWC
1.68m x 0.72m
The downstairs WC contains a WC and a modern hand wash basin with storage shelf. The room benefits from porcelain floor tiles, spot lighting and a modern wall hung radiator.
Landing
0.91m x 3.72m
Providing access to the three bedrooms and the bathroom, the landing is bright with upgraded chrome light switches and sockets.
View Landing PhotosBedroom 1
3.14m x 3.19m
At the end of the landing on the left hand side you will find bedroom 1. It is a double bedroom with room for freestanding storage furniture. The room benefits from a uPVC window with modern grey carpets.
View Bedroom 1 PhotosBedroom 2
2.66m x 3.10m
Bedroom 2 is found at the end of the landing on the right. It is another double bedroom with space for freestanding storage furniture, it also has the benefit of an inbuilt storage cupboard and a uPVC window.
View Bedroom 2 PhotosBedroom 3
2.63m x 1.70m
Currently used as a dressing room, bedroom 3 would make an ideal children's room or nursery. The room has the benefit of a roof light window and is neutrally decorated with light carpets.
View Bedroom 3 PhotosBathroom
2.29m x 2.21m
The main bathroom of the property is a well proportioned space with a 4 piece bathroom suite, including; WC, hand wash basin, bathtub and a separate shower. The room benefits from feature flooring, a uPVC window and a modern wall hung radiator.
View Bathroom PhotosFloorplans
Outside Spaces
Garden
At the rear of the property there is a good sized garden, mainly laid to lawn, fully fenced to enhance privacy. There is a decked area at the bottom of the garden which is currently accommodating the vendors' hot tub but would make an ideal dining or seating area. There is also a paved patio area directly outside of the sun rooms patio doors which offers another option for outdoor entertaining.
View PhotosParking Spaces
Garage
Capacity: 1
A single storey attached garage provides useful storage or parking for the property. The garage benefits from a roller door, lights and power, there is also partially boarded roof storage.
View PhotosDriveway
Capacity: 2
A block paved driveway provides off road parking for 2-3 vehicles at the property. There is a side gate for direct access into the garden at the rear of the property. The property also features lighting within the driveway to light up the pathway and entrance to the front door of the house.
View PhotosLocation
Fir Tree is a small semi rural village in County Durham, the village has the benefit of two local pubs and is located a short distance to Crook town centre, where a range of local amenities can be found. Fir Tree is situated on the A68 and provides good access to neighbouring towns such as Durham, Bishop Auckland and Consett.
Properties you may like
By Weardale Property Agency
