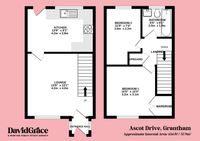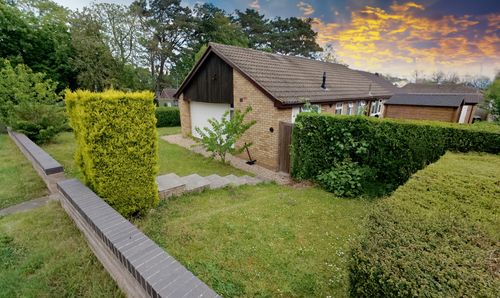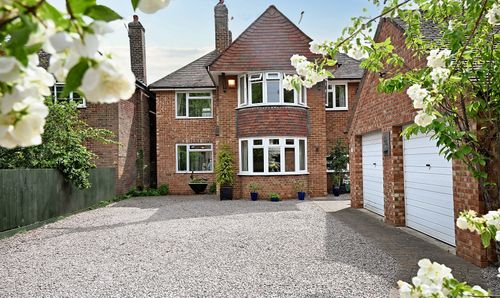2 Bedroom Semi Detached House, Ascot Drive, Grantham, NG31
Ascot Drive, Grantham, NG31
.png)
David Grace Estate Agents
86a Westgate, Grantham
Description
Ideal for first-time buyers or buy to let investors, this beautifully presented two-bedroom semi-detached property offers a superb opportunity to step onto the property ladder in style. Recently redecorated and featuring new carpets and flooring in the reception areas, this turn-key home is ready for its new owners to move straight in and make it their own. The driveway offers ample parking for several cars perfect for family gatherings.
Step into a spacious and welcoming lounge, perfect for cosy movie nights or entertaining friends and family. To the rear, the kitchen provides a practical and sociable space for everyday living, whether it’s preparing meals or enjoying family time around the table. The rear garden is a blank canvas, offering ample potential for personalisation – ideal for outdoor entertaining, relaxing in the sun, or creating your own green haven.
Upstairs, you’ll find a generous main bedroom complete with built-in wardrobes, a second well-proportioned double bedroom, and a modern family bathroom.
The lounge, stairs, and landing benefit from newly fitted carpets, and the fresh décor throughout enhances the clean, modern feel of the property. Whether you're looking for your first home or a smart investment, this home offers comfort, style, and convenience in one of Grantham’s most desirable areas.
EPC Rating: C
Virtual Tour
Other Virtual Tours:
Key Features
- No Onward Chain
- Sought-After Sunningdale Location
- Perfect for First Time Buyers or Buy to Let Investors
- Bright and Airy Lounge- Perfect for Entertaining
- Large Kitchen with Dining Area
- 2 Spacious Double Bedrooms
- Modern Family Bathroom
- Newly Decorated Throughout
- New Carpets in Lounge, Stairs and Landing
- EPC - C
Property Details
- Property type: House
- Price Per Sq Foot: £296
- Approx Sq Feet: 624 sqft
- Plot Sq Feet: 2,142 sqft
- Property Age Bracket: 1990s
- Council Tax Band: A
Rooms
Entrance Hall
1.10m x 1.20m
Lounge
4.20m x 4.00m
Kitchen
4.20m x 2.80m
Bedroom 1
3.20m x 3.10m
Bedroom 2
3.60m x 2.20m
Bathroom
2.00m x 1.90m
Floorplans
Outside Spaces
Garden
Parking Spaces
Off street
Capacity: N/A
Location
Properties you may like
By David Grace Estate Agents




