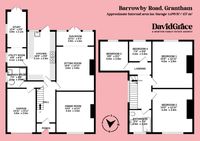4 Bedroom Semi Detached House, Barrowby Road, Grantham, NG31
Barrowby Road, Grantham, NG31
.png)
David Grace Estate Agents
71 High Street, Grantham
Description
Step into a home full of charm, space, and character. This substantial four-bedroom property offers generous proportions throughout, blending period features with everyday practicality — ideal for families who love to spread out, entertain, or simply enjoy the beauty of a well-designed home.
The large entrance hall, with its wide walkways, high ceilings and original parquet flooring, sets the tone. Downstairs, a large lounge and formal dining room provide elegant living and entertaining spaces, while a spacious, character-filled kitchen is the true heart of the home. A bright sun room opens onto a large, south-facing garden — perfect for morning coffee, summer barbecues, or relaxing with a book in the sunshine.
There’s a separate utility room and a quiet study for working from home, plus an understairs cupboard that’s just waiting for your very own "Harry Potter" moment. Tucked beneath the staircase, you'll also find a stylish ground floor shower room and convenient access to the garage.
Upstairs, the character continues with three generous double bedrooms and a comfortable single — ideal for guests, children, or even a dressing room. The main bathroom features a timeless ball and claw bath, offering a luxurious retreat at the end of the day.
From its spacious layout to its charming details and sun-filled garden, this home is made for living well.
Virtual Tour
Other Virtual Tours:
Key Features
- Great Location on Highly Desirable Barrowby Road
- Character Features Throughout
- Large Semi-Detached House with 4 Bedrooms
- Entrance Hallway with Original Parquet Flooring
- Large Dining Room with Character Features
- High Quality Kitchen with Solid Oak Cabinetry
- Lounge with Additional Sun Room
- Utility and Study for Added Living Space
- Fantastic Large Well Maintained Garden
- EPC - tbc
Property Details
- Property type: House
- Price Per Sq Foot: £237
- Approx Sq Feet: 1,690 sqft
- Plot Sq Feet: 7,266 sqft
- Property Age Bracket: 1910 - 1940
- Council Tax Band: E
Rooms
Porch
Hall
Dining Room
4.30m x 3.90m
Sitting Room
4.60m x 3.90m
Sun Room
3.90m x 1.60m
Shower Room
2.10m x 2.10m
Kitchen
5.10m x 2.90m
Utility Room
2.10m x 2.00m
Study
3.80m x 2.10m
Landing
Bedroom 1
4.60m x 3.90m
Bedroom 2
4.30m x 3.90m
Bedroom 3
3.00m x 2.80m
Bedroom 4
2.20m x 2.00m
Bathroom
2.30m x 2.20m
Floorplans
Outside Spaces
Garden
Parking Spaces
Garage
Capacity: N/A
Driveway
Capacity: N/A
Location
Properties you may like
By David Grace Estate Agents

