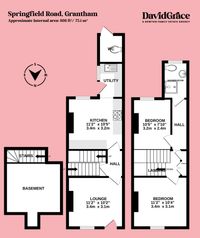2 Bedroom Terraced House, Springfield Road, Grantham, NG31
Springfield Road, Grantham, NG31
.png)
David Grace Estate Agents
71 High Street, Grantham
Description
This two-bedroom terraced property on Springfield Road offers an exciting opportunity for investors, renovators, or first-time buyers looking to create a space of their own. Whether you're planning to live in it, flip it for resale, or rent it out, this property offers flexibility and strong investment potential. With an estimated rental income of £700–£750 PCM, the property could deliver a healthy rental yield of approximately 7.6%, making it an attractive addition to any buy-to-let portfolio.
The ground floor features a bright living room, kitchen, and a separate utility room. A useful basement provides valuable additional storage space. Upstairs, you'll find two generous double bedrooms and a family bathroom. There is also scope to reconfigure or extend—such as adding a downstairs bathroom or open-plan living—to maximise space and value, subject to planning.
To the rear, a private garden in need of TLC is an opportunity for landscaping or creating a low-maintenance outdoor area tailored to your style.
With solid fundamentals and plenty of potential, this is a fantastic opportunity to add value and make your mark. A little vision and care could transform this property into a beautiful home or a high-yield investment.
EPC Rating: E
Virtual Tour
Other Virtual Tours:
Key Features
- 2 Bedroom Terraced House on Springfield Road
- Potential Rental Yield of 7.6%
- Ideal for Renovation - a Blank Canvas for Improvement
- Flexible Use - Live In, Rent Out or Flip for Resale
- Separate Utility Room for Storage
- Basement Storage - Ideal for Extra Space
- 2 Double Bedrooms
- South- Facing Rear Garden
- EPC - E
Property Details
- Property type: House
- Price Per Sq Foot: £136
- Approx Sq Feet: 808 sqft
- Plot Sq Feet: 1,044 sqft
- Council Tax Band: A
Rooms
Lounge
3.40m x 3.10m
Hall
Kitchen
3.40m x 3.20m
Utility
WC
Landing
Bedroom 1
3.40m x 3.10m
Bedroom 2
3.20m x 2.40m
Shower Room
Floorplans
Outside Spaces
Garden
Location
Properties you may like
By David Grace Estate Agents

