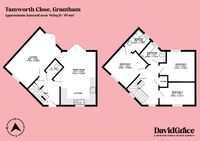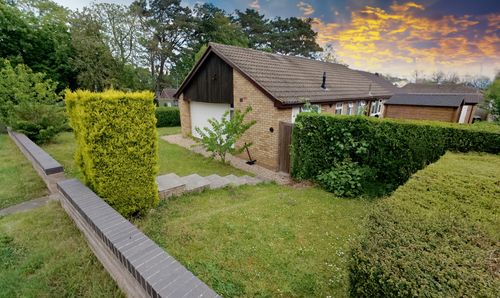3 Bedroom Detached House, Tamworth Close, Grantham, NG31
Tamworth Close, Grantham, NG31
.png)
David Grace Estate Agents
71 High Street, Grantham
Description
Located in the sought-after Barrowby Edge development in a quiet cul-de-sac, this modern three-bedroom detached home offers the ideal setting for a growing family. Thoughtfully designed with both comfort and practicality in mind, this home delivers generous living spaces, well-proportioned bedrooms, and a low-maintenance garden, all tailored to suit the pace of busy family life.
A welcoming entrance hall with plenty of space for shoes, coats, and all the everyday essentials that come with family life. A kitchen/diner, finished to a high modern specification, perfect for cooking meals, entertaining guests, or hosting large family gatherings. There’s even space for grandparents to keep the kids entertained while you catch your breath. A large lounge that accommodates both adult relaxation and children’s play, a true heart-of-the-home that brings the family together.
A generous master bedroom with built-in wardrobes and a private en-suite for your own slice of calm. A further two double bedrooms, ideal for children, guests, or even a home office. A stylish family bathroom to help smooth out those busy weekday mornings.
The rear garden is designed to be low-maintenance, yet still offers space for children to play and adults to unwind. To the side, a carport provides covered parking, a welcome bonus during unpredictable English weather.
This is a home built for real life, with enough space for a young family to thrive, room for visitors to stay, and thoughtful features that make day-to-day living just a little bit easier. Whether you're just starting out or upsizing for the next chapter, this home is ready to grow with you.
EPC Rating: C
Virtual Tour
Other Virtual Tours:
Key Features
- Great Location- Barrowby Edge Development
- Quiet cul-de-sac location
- Spacious Living Areas
- Modern Kitchen/Diner
- 3 Double Bedrooms
- En-suite to Bedroom 1
- Low-Maintenance Garden
- Covered Carport Parking
- Family-Oriented Design
- EPC Rating - B
Property Details
- Property type: House
- Price Per Sq Foot: £270
- Approx Sq Feet: 963 sqft
- Plot Sq Feet: 2,928 sqft
- Property Age Bracket: 2010s
- Council Tax Band: C
Rooms
Hall
2.36m x 1.92m
Kitchen/Diner
5.35m x 3.29m
Lounge
5.70m x 3.03m
WC
1.41m x 1.03m
Landing
3.91m x 1.75m
Bedroom 1
3.46m x 3.08m
En-suite
2.15m x 1.63m
Bedroom 2
3.37m x 3.16m
Bedroom 3
3.54m x 2.14m
Family Bathroom
1.69m x 1.31m
Floorplans
Outside Spaces
Garden
Parking Spaces
Car port
Capacity: 1
Location
Properties you may like
By David Grace Estate Agents


