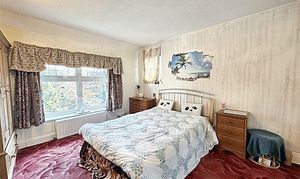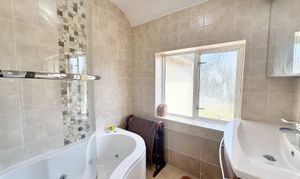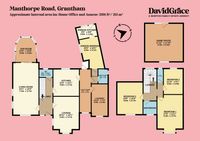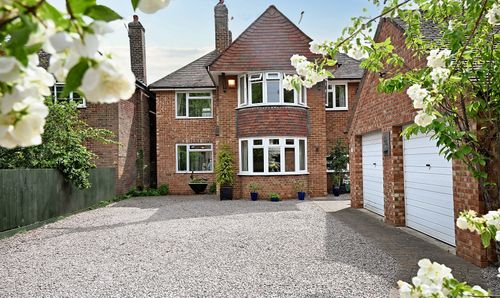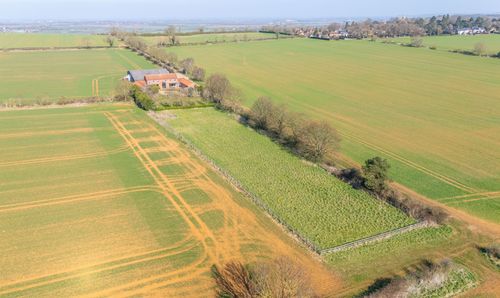4 Bedroom Detached House, Manthorpe Road, Grantham, NG31
Manthorpe Road, Grantham, NG31
.png)
David Grace Estate Agents
71 High Street, Grantham
Description
This spacious detached property, complete with an separate annexe, offers a rare opportunity to create a truly unique and flexible family home. Perfect for multi-generational living or families with an older child seeking more independence, the layout and size of this home provide endless potential. The property also has Solar Panels used for both water heating and electricity generating a small return to help towards the bills. Located on one of Grantham’s most desirable roads, it combines a fantastic central location with generous living space and a large, private garden with a wooden chalet/drinks or games room, all just a short walk from the town centre.
Inside, the ground floor offers multiple reception areas to suit a modern lifestyle. To the front of the property, a formal living room with a charming bay window overlooks Manthorpe Road and could easily be adapted into a dining room. At the heart of the home is a large lounge, ideal for family evenings, which opens into a bright and airy sun room, perfect for relaxing on warm days with the breeze drifting through. The main section of the house also includes a well-equipped kitchen and a convenient downstairs WC. Toward the rear, there’s a practical utility room and an additional space that could serve as a laundry area or home office.
One of the standout features of this home is the attached self-contained annexe. With its own kitchen, bedroom, and bathroom, it’s the ideal solution for extended family, grown-up children, or even as a potential guest suite. It is currently rented out and is generating an income.
Upstairs, the first floor offers three well-proportioned double bedrooms. The main bedroom features a bay window that brings in natural light and offers views over Manthorpe Road. A separate WC and bathroom help keep the morning rush smooth and stress-free.
Above the double garage, there’s an additional room with fantastic flexibility, perfect for use as a home gym, cinema room, or creative workspace. The spacious driveway provides ample off-road parking, complementing the practicality of the home.
Set on a generous plot in a prime location, this property not only delivers space and flexibility but also offers exciting potential for further development. Whether you're looking to make it your forever home or enhance its value, this is a unique chance to turn a well-located house into something truly special.
AGENT NOTE: The Annexe and the property are on separate Council Tax rates. When the Annexe was turned in to a short let the Annexe was given an A rate which is paid by the occupant and the main house was reduced from an F to an E rate. Any potential buyer would be able to approach the council about a change to the use of the Annexe and removal of the council tax.
EPC Rating: E
Virtual Tour
Other Virtual Tours:
Key Features
- No Chain
- Over 2500 sq ft Covered Space
- Georgian Period Proportions Updated to 21st Century Standards
- PV Solar Electricity (paying until 2036)
- Double Garage with Large Home Office Above
- Private Garden with 10' x 12' Wooden Chalet/Drinks or Games Room
- Conservatory
- Self-Contained Annexe Generating a Rental Income
- Large Plot with Development Opportunity in Prime Location
- EPC Rating - E
Property Details
- Property type: House
- Price Per Sq Foot: £206
- Approx Sq Feet: 2,301 sqft
- Plot Sq Feet: 12,615 sqft
- Property Age Bracket: 1910 - 1940
- Council Tax Band: E
Rooms
Lounge
5.20m x 3.70m
Living Room
7.30m x 3.70m
Sun Room
3.50m x 3.00m
WC
1.20m x 2.00m
Kitchen
3.80m x 3.70m
Utility Room
6.10m x 1.70m
Laundry
4.50m x 2.40m
Bedroom 1
5.30m x 3.70m
Bedroom 2
4.60m x 3.70m
Bedroom 3
3.60m x 2.80m
Upstairs WC
2.00m x 0.90m
Annexe Kitchen
1.70m x 2.80m
Annexe Bedroom
4.60m x 3.70m
Annexe Bathroom
2.10m x 1.40m
Home Office
5.50m x 5.40m
Family Bathroom
1.80m x 1.80m
Floorplans
Outside Spaces
Garden
Parking Spaces
Double garage
Capacity: N/A
Driveway
Capacity: N/A
Location
Properties you may like
By David Grace Estate Agents
