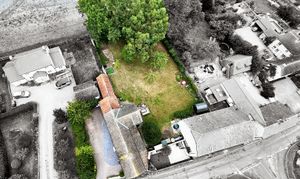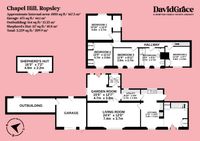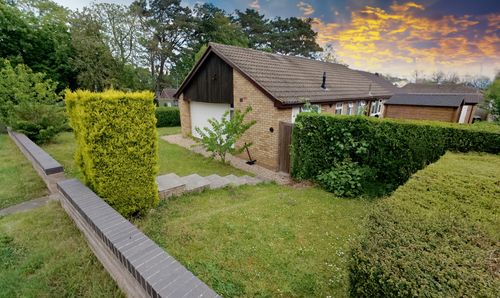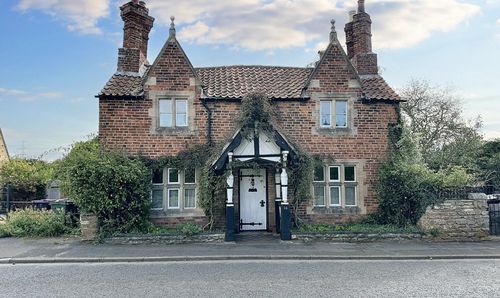4 Bedroom Detached House, Chapel Hill, Ropsley, NG33
Chapel Hill, Ropsley, NG33
.png)
David Grace Estate Agents
71 High Street, Grantham
Description
Full of warmth, charm, and original character, this beautiful 4-bedroom cottage is set in a prime position in the sought-after village of Ropsley.
The current owners describe it as "a lovely peaceful location, with great access to village amenities and also to the surrounding countryside. It has served us as a wonderful family home for more than twenty years."
Inside, the home offers four generously sized double bedrooms, including a spacious main bedroom with its own dressing area. A well-appointed family bathroom serves the upper floor, combining comfort with timeless style.
At the heart of the home is a wonderfully characterful kitchen—perfect for family life and entertaining—complemented by a useful utility room, a welcoming living room with a wood-burning stove, and a light-filled garden room that makes the most of the incredible views.
Set within generous, mature gardens, the property also features a bespoke shepherd’s hut—ideal to be developed as a guest space, creative retreat, or home office—alongside a range of outbuildings and a garage providing excellent flexibility and storage.
There is ample off-road parking, and the home is just a short walk from the highly regarded Ropsley Primary School, making it especially appealing for families.
With wood-burners, period features, and panoramic countryside views, this much-loved cottage offers the very best of village living—peaceful, practical, and full of character.
EPC Rating: E
Virtual Tour
Other Virtual Tours:
Key Features
- Great Village Location in Ropsley Close to Amenities
- Beautiful Countryside Views - Far Reaching and Uninterrupted
- Characterful Kitchen - Full of Charm, Ideal for Family Living
- Garden Room - Light Filled Space With Great Views
- Wood-Burning Stove in Living Room
- Spacious Utility Room a Practical Space for Laundry and Storage
- 4 Spacious Double Bedrooms
- Shepherd's Hut - Perfect to Be Made Into a Guest Space or Cozy Spot
- Outbuildings and Garage - Great Storage or Workshop Options
- EPC - E
Property Details
- Property type: House
- Price Per Sq Foot: £263
- Approx Sq Feet: 1,803 sqft
- Plot Sq Feet: 13,649 sqft
- Property Age Bracket: Victorian (1830 - 1901)
- Council Tax Band: E
Rooms
Entrance Hall
Kitchen
5.40m x 3.20m
Living Room
7.40m x 3.70m
Utility Room
2.70m x 1.80m
Garden Room
4.70m x 3.80m
WC
1.80m x 1.70m
Hallway
Bedroom 1
4.80m x 3.70m
Bedroom 2
3.70m x 3.60m
Bedroom 3
3.60m x 2.70m
Bedroom 4
3.60m x 2.90m
Bathroom
3.70m x 2.70m
Garage
Outbuilding
Shepherd's Hut
4.90m x 2.20m
Floorplans
Outside Spaces
Garden
Parking Spaces
Garage
Capacity: N/A
Driveway
Capacity: 4
Location
Properties you may like
By David Grace Estate Agents




