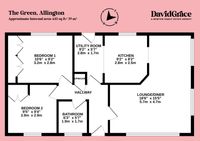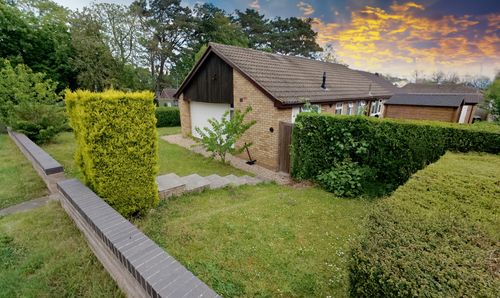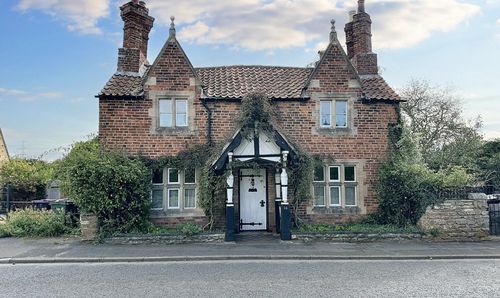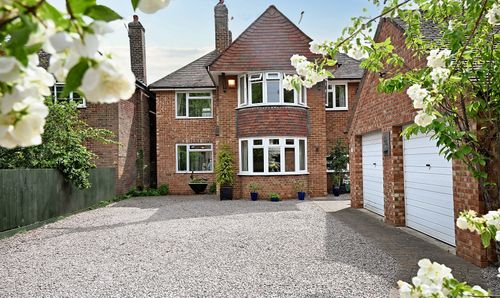2 Bedroom Detached Park Home, Allington Gardens, Allington, NG32
Allington Gardens, Allington, NG32
.png)
David Grace Estate Agents
71 High Street, Grantham
Description
Built in 2018, this well-kept, two-bedroom park home is tucked away within the peaceful Allington Gardens development, designed exclusively for the over 50s. The home offers a practical layout with an L-shaped lounge and dining area, a fitted kitchen with integrated appliances, two comfortable double bedrooms, and a modern shower room.
Outside, you’ll find a generously sized rear garden with plenty of privacy – ideal for relaxing or light gardening – plus off-road parking at the front. The property runs on mains gas and still benefits from 4 years remaining on a 10-year Gold Shield warranty.
Offered with no onward chain, this is a straightforward move-in-ready option for those looking for quiet, low-maintenance living in a well-connected location.
Allington Gardens is known for its quiet, rural setting while still offering easy access to the A1, A52, and the nearby market town of Grantham. Here, you’ll find supermarkets, shops, cafes, sports facilities, a leisure centre, cinema, and a train station with direct links to major cities.
Virtual Tour
Other Virtual Tours:
Key Features
- Great Location - Close to Grantham, A1/A52, Shops and Transport Links
- Built in 2018 - Modern Construction
- Over-50s Community - Quiet and Secure Living
- Two Double Bedrooms
- Large Lounge/Diner - Spacious and Light-Filled
- Fitted Kitchen - Integrated Appliances for Convenience
- Private Rear Garden - Privacy and Low Maintenance
- No Onward Chain - Straightforward, Stress-Free Purchase
Property Details
- Property type: Park Home
- Price Per Sq Foot: £197
- Approx Sq Feet: 635 sqft
- Plot Sq Feet: 571,499 sqft
- Property Age Bracket: 2010s
- Council Tax Band: A
- Tenure: Leasehold
- Lease Expiry: -
- Ground Rent:
- Service Charge: £240.81 per month
Rooms
Hallway
Lounge/Diner
5.70m x 4.70m
Kitchen
2.80m x 2.50m
Utility Room
2.80m x 1.70m
Bedroom 1
3.20m x 2.80m
Bedroom 2
2.90m x 2.90m
Bathroom
1.90m x 1.70m
Floorplans
Outside Spaces
Garden
Parking Spaces
Off street
Capacity: N/A
Location
Properties you may like
By David Grace Estate Agents




