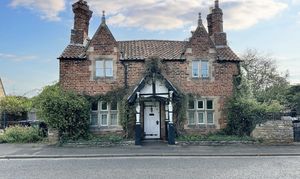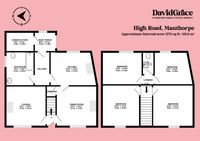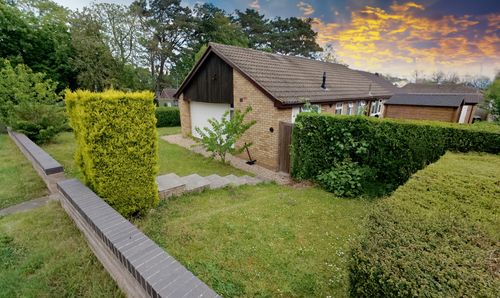4 Bedroom Detached House, High Road, Manthorpe, NG31
High Road, Manthorpe, NG31
.png)
David Grace Estate Agents
71 High Street, Grantham
Description
Located in one of Grantham’s most sought-after areas, this four-bedroom Grade II Listed detached home offers a rare chance to create something truly special. Bursting with character and original features, and set on a generous plot with lots of potential, this property has all the foundations of a dream family home – ready to be transformed by someone with the vision to match its potential.
The property is accessed from Low Road, where you’ll find a large driveway leading to a detached garage, offering plenty of off-road parking. There is also pedestrian access from High Road, adding to the home’s convenience and charm.
Inside, the home features a front reception room that could serve as a lounge, a second spacious reception room which could be used as a formal dining room, a kitchen, and a downstairs bathroom. Upstairs, there are four well-proportioned double bedrooms and a separate WC. With some reconfiguration, there's potential to add a second bathroom on the first floor.
Throughout the home, you’ll find period features including fireplaces and an attractive historical frontage, adding character and uniqueness to the property.
Outside, the large garden is a major highlight – ideal for families, entertaining, or future expansion. There’s also a separate outbuilding currently set up as a bar, which could be modernised or turned into a home office, studio, or private retreat.
With its fantastic location, sizeable plot, and enormous potential, this is a rare opportunity to create a truly special home in a highly desirable part of Grantham.
Virtual Tour
Other Virtual Tours:
Key Features
- Prime Location - Situated in One of Grantham's Most Sought-After Areas in Manthorpe
- Grade II Listed Property With Lots of Potential
- Rare Development Opportunity - A Unique Chance to Create a Dream Family Home in a Highly Desirable Location
- Two Reception Rooms - Versatile Spaces for Living, Dining or Entertaining
- Four Double Bedrooms - Spacious, Well-Proportioned Rooms Ideal for Families
- Detached Garage and Large Driveway - Lots of Off Road Parking
- Potential for Modernisation - Opportunity to Reconfigure or Extend (Subject to Planning)
- Large Private Garden - Perfect for Families, Gatherings, or Outdoor Projects
- Generous Plot Size - Great Outdoor Space with Potential for Extension and Landscaping
- Outbuilding with Bar - Ideal for Conversion into a Home Office, Studio or Retreat
Property Details
- Property type: House
- Price Per Sq Foot: £235
- Approx Sq Feet: 1,279 sqft
- Plot Sq Feet: 6,598 sqft
- Property Age Bracket: Victorian (1830 - 1901)
- Council Tax Band: C
Rooms
Entrance Hall
Dining Room
3.70m x 3.70m
Lounge
3.70m x 3.70m
Kitchen
4.30m x 3.10m
Hallway
Bathroom
3.10m x 2.60m
Back Porch
Garden Store
Bedroom 1
3.80m x 3.40m
Bedroom 2
3.80m x 3.70m
Bedroom 3
3.60m x 3.00m
Bedroom 4
3.60m x 3.00m
WC
2.10m x 1.10m
Floorplans
Outside Spaces
Garden
Parking Spaces
Garage
Capacity: 1
Driveway
Capacity: 2
Location
Properties you may like
By David Grace Estate Agents




