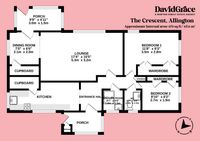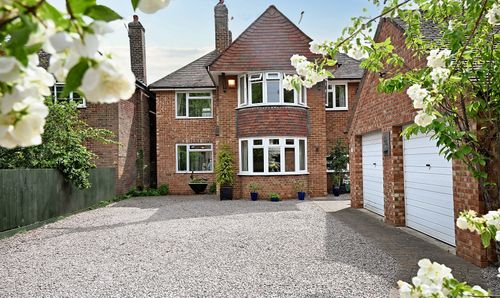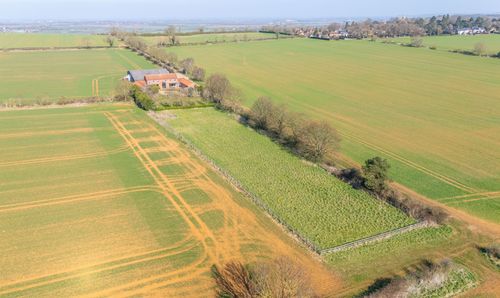2 Bedroom Detached Park Home, Allington Gardens, Allington, NG32
Allington Gardens, Allington, NG32
.png)
David Grace Estate Agents
71 High Street, Grantham
Description
This well-kept, two-bedroom park home sits on one of the larger plots within the peaceful Allington Gardens development, designed exclusively for the over 50s. The home has been well maintained and recently updated, including fresh paintwork and new carpets, offering a clean and inviting feel throughout.
Inside, the property features a large open-plan lounge and dining area, a practical fitted kitchen, two comfortable double bedrooms, a separate WC, and a modern shower room. Both a front and back porch provide additional space and flexibility.
Outside, there is a generously sized and private rear garden—ideal for relaxing, light gardening, or enjoying the peaceful surroundings. Off-road parking is available at the front, and the home also includes a garage.
Offered with no onward chain, this home is ideal for those seeking a quiet, low-maintenance lifestyle in a well-connected location.
Allington Gardens is known for its tranquil, rural setting while still offering easy access to the A1, A52, and the nearby market town of Grantham. Local amenities include supermarkets, shops, cafés, sports facilities, a leisure centre, cinema, and a train station with direct links to major cities.
Virtual Tour
Other Virtual Tours:
Key Features
- Spacious 2 Bedroom Park Home
- Large Open Plan Lounge and Dining Area
- Recently Painted with New Carpets
- Large Kitchen
- Separate WC and Modern Shower Room
- Front and Back Porches for Added Space
- Generously Sized Private Rear Garden
- Off-Road Parking
- Detached Garage
- Large Plot in Quiet Over 50s Development
Property Details
- Property type: Park Home
- Price Per Sq Foot: £141
- Approx Sq Feet: 674 sqft
- Plot Sq Feet: 571,499 sqft
- Council Tax Band: A
- Tenure: Leasehold
- Lease Expiry: -
- Ground Rent:
- Service Charge: Not Specified
Rooms
Front Porch
Entrance Hall
Kitchen
4.52m x 1.89m
Lounge
5.29m x 3.16m
Dining Room
2.13m x 1.98m
Bedroom 1
3.55m x 2.81m
Bedroom 2
2.71m x 1.89m
WC
Shower Room
Back Porch
Floorplans
Outside Spaces
Garden
Parking Spaces
Garage
Capacity: 1
Location
Properties you may like
By David Grace Estate Agents



