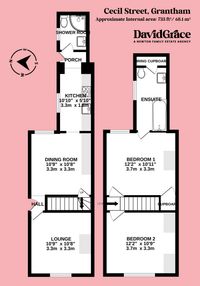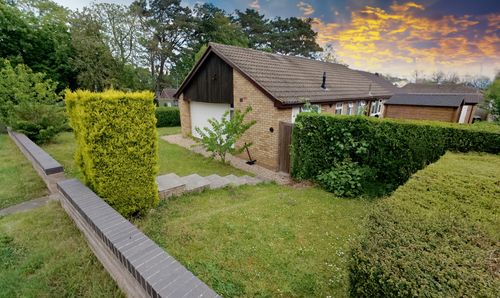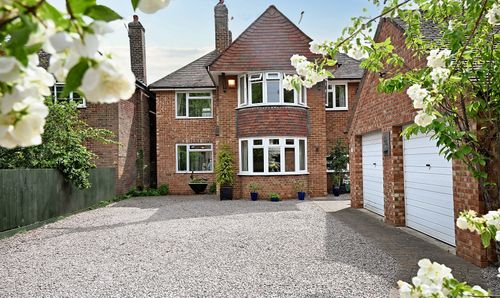2 Bedroom Terraced House, Cecil Street, Grantham, NG31
Cecil Street, Grantham, NG31
.png)
David Grace Estate Agents
71 High Street, Grantham
Description
This fantastic two-bedroom terraced house is on sought-after Cecil Street, right in the centre of Grantham. Thoughtfully renovated to a high standard, this stylish home is truly move-in ready, offering a perfect blend of character and modern convenience.
Step inside and you’ll immediately notice the attention to detail throughout, from the chic fixtures and fittings to the high-quality finishes in every room.
On the ground floor, you’ll find a cosy living room, ideal for relaxing. This then flows into a spacious dining area, perfect for entertaining. Beyond that is a modern, well-appointed kitchen with stylish fittings, a handy utility space, and a contemporary downstairs bathroom.
Upstairs, the home continues to impress with two generously sized bedrooms. The main bedroom features a private en-suite, while the second bedroom benefits from built-in wardrobes, providing plenty of storage.
Outside, the courtyard garden has been designed with low-maintenance modern living in mind, ideal for summer evenings, casual entertaining or a private retreat.
This home offers style and substance in equal measure. It’s the perfect choice for a first-time buyer, downsizer, or investor looking for a central location with no work required, just move in and enjoy.
EPC Rating: D
Virtual Tour
Other Virtual Tours:
Key Features
- Prime Location on Cecil Street - Ideal for First-Time Buyers or Investors
- Fully Renovated to a High Standard
- Modern Fitted Kitchen with Quality Fixtures
- Separate Living and Dining Areas
- Utility Space and Downstairs Bathroom
- Two Spacious Double Bedrooms
- Bedroom 1 with En-Suite
- Built-in Wardrobes and Storage
- Low Maintenance Courtyard Garden Retreat
- EPC - D
Property Details
- Property type: House
- Price Per Sq Foot: £232
- Approx Sq Feet: 733 sqft
- Plot Sq Feet: 581 sqft
- Property Age Bracket: Victorian (1830 - 1901)
- Council Tax Band: A
Rooms
Lounge
3.30m x 3.30m
Hall
Dining Room
3.30m x 3.30m
Kitchen
3.30m x 1.80m
Porch
Shower Room
Bedroom 1
3.70m x 3.30m
En-suite
Bedroom 2
3.70m x 3.30m
Floorplans
Outside Spaces
Garden
Parking Spaces
On street
Capacity: N/A
Location
Properties you may like
By David Grace Estate Agents



