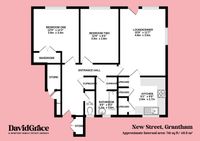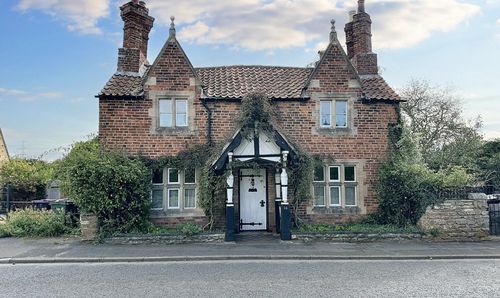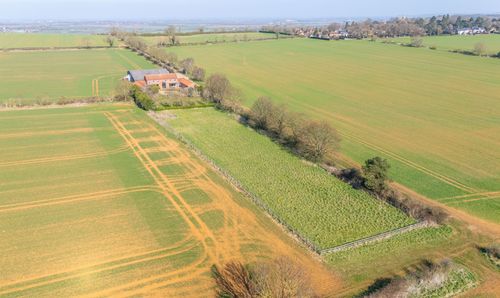2 Bedroom Flat, New Street, Grantham, NG31
New Street, Grantham, NG31
.png)
David Grace Estate Agents
71 High Street, Grantham
Description
This well-presented 2-bedroom ground floor flat offers a fantastic opportunity for investors, with a potential rental yield of over 8%, or a perfect home for first-time buyers looking for space to grow.
Situated in the heart of Grantham, the flat features a spacious entrance hall with plenty of room to keep everyday clutter out of sight. Inside, you’ll find two generous double bedrooms one with built in wardrobe, a modern bathroom and separate WC, ideal for busy mornings, and a large lounge/diner perfect for relaxing, entertaining, or enjoying family film nights.
The kitchen is well-proportioned, offering great space for cooking, baking, or hosting. In addition there are two external storage areas, ideal for keeping everything tidy and organised.
With its central location, great layout, and generous space throughout, this property ticks all the boxes for a smart investment or a comfortable first step onto the property ladder.
EPC Rating: D
Virtual Tour
Other Virtual Tours:
Key Features
- Attractive Investment Yield - Potential Rental Return of Up to 8%
- Excellent Central Location - In the Heart of Grantham, Close to Amenities and Transport
- Ground Floor Flat - Easy Access With No Stairs
- Generous Lounge/Diner - Ideal for Relaxing, Entertaining or Family Time
- Well-Proportioned Kitchen- Ample Space for Cooking and Meal Prep
- Two Double Bedrooms - Spacious Rooms With Storage
- Modern Bathroom and Separate WC - Perfect for Busy Households
- Spacious Entrance Hall - Great for Managing Coats, Shoes and Daily Clutter
- Ample Internal Storage
- EPC - D
Property Details
- Property type: Flat
- Price Per Sq Foot: £135
- Approx Sq Feet: 741 sqft
- Plot Sq Feet: 1,905 sqft
- Council Tax Band: A
- Tenure: Leasehold
- Lease Expiry: 26/09/2112
- Ground Rent: £310.00 per year
- Service Charge: Not Specified
Rooms
Entrance Hall
Bedroom 1
3.90m x 3.40m
Bedroom 2
3.90m x 2.80m
Lounge/Diner
4.80m x 3.50m
Kitchen
2.80m x 2.70m
Bathroom
2.70m x 1.60m
WC
0.80m x 1.79m
Floorplans
Parking Spaces
On street
Capacity: N/A
Location
Properties you may like
By David Grace Estate Agents



