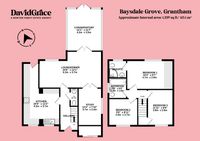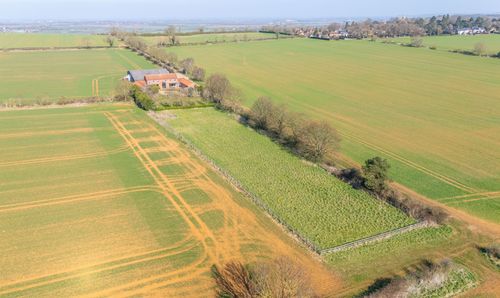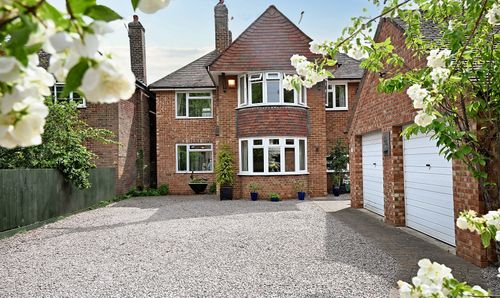3 Bedroom Detached House, Baysdale Grove, Grantham, NG31
Baysdale Grove, Grantham, NG31
.png)
David Grace Estate Agents
71 High Street, Grantham
Description
Situated in the ever-popular Manthorpe Estate, this beautifully presented three-bedroom detached home offers generous living space, modern updates, and a fantastic location within Grantham—ideal for families seeking comfort, convenience, and room to grow.
Thoughtfully extended and updated throughout, this home has been designed with family living in mind. The ground floor offers a spacious and versatile layout, perfect for busy households. The large, modern kitchen provides plenty of space for cooking and everyday life, while the open-plan lounge and dining area is perfect for both relaxed evenings and entertaining guests. A bright and airy conservatory adds yet another living space that can be tailored to your needs, whether as a playroom, reading area, or informal sitting room. There's also a separate office, offering an ideal spot for working from home or for use as a dedicated playroom. A convenient downstairs WC completes the ground floor, enhancing the practicality of the home.
Upstairs, the property continues to impress with three generous double bedrooms, making it ideal for a growing family. The main bedroom benefits from fitted wardrobes and a private en-suite, offering a peaceful retreat from the rest of the home. The two additional double bedrooms are well-sized, providing flexible options for children's rooms, guest accommodation, or even a second home office. A stylish family bathroom serves the remaining bedrooms.
Outside, the home features a spacious rear garden—perfect for children, pets, or outdoor entertaining—as well as a driveway for off-street parking and a half-garage for useful additional storage.
Combining space, style, and location, this fantastic home offers everything a modern family could need. With its sought-after address and flexible living spaces, it’s a rare opportunity not to be missed.
Virtual Tour
Key Features
- Located in Popular Manthorpe Estate
- Spacious 3 Bedroom Detached House
- Thoughtfully Extended and Modernised Throughout
- Large Modern Kitchen
- Open-Plan Lounge and Dining Area - Great for Entertaining
- Bright Conservatory and Study - Flexible Additional Space
- Main Bedroom with En-Suite and Fitted Wardrobes
- Two Further Double Bedrooms and Stylish Bathroom
- Rear Garden, Driveway and Half-Garage for Storage
- EPC - tbc
Property Details
- Property type: House
- Price Per Sq Foot: £274
- Approx Sq Feet: 1,239 sqft
- Plot Sq Feet: 2,788 sqft
- Property Age Bracket: 1990s
- Council Tax Band: C
Rooms
Hallway
Kitchen
6.20m x 3.70m
Lounge/Diner
6.30m x 3.70m
Conservatory
4.30m x 3.50m
Study
3.70m x 2.70m
WC
1.80m x 0.80m
Landing
Bedroom 1
4.70m x 2.90m
Bedroom 2
2.90m x 2.70m
Bedroom 3
3.60m x 2.60m
En-Suite
Bathroom
2.10m x 1.80m
Store
Floorplans
Outside Spaces
Garden
Parking Spaces
Driveway
Capacity: N/A
Location
Properties you may like
By David Grace Estate Agents



