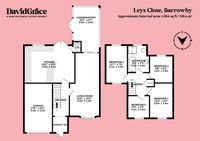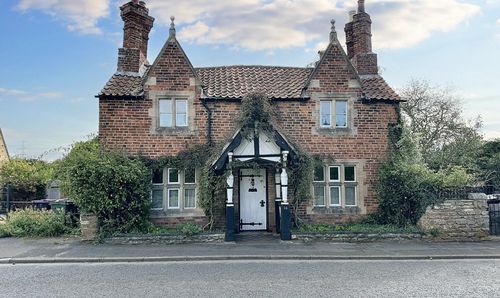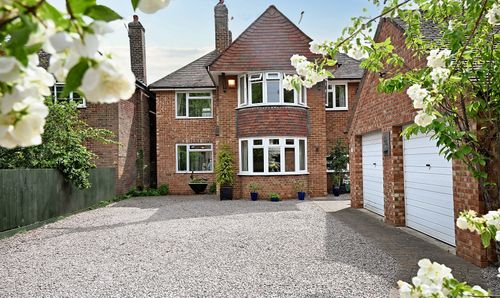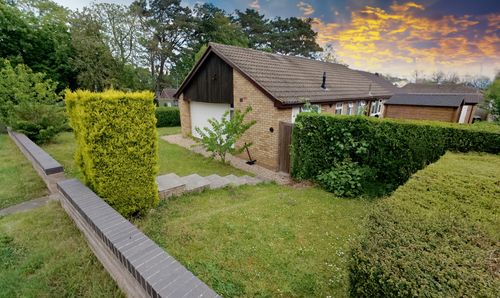4 Bedroom Detached House, Leys Close, Barrowby, NG32
Leys Close, Barrowby, NG32
.png)
David Grace Estate Agents
71 High Street, Grantham
Description
Located in the highly sought-after village of Barrowby, this spacious four-bedroom detached home is ideal for a growing family. With excellent local schools, convenient amenities, and just a short drive from Grantham town centre, it offers both community charm and easy access to everything you need.
This home is full of potential to become your forever family space. Outside, there is a large garage with plenty of space for a car and storage and generous driveway providing parking for visiting friends and family.
There is a welcoming entrance hall that leads into a large open-plan kitchen/diner, perfect for busy mornings or family meals. A convenient downstairs WC and a generously sized living room offer comfort and functionality, while the adjoining conservatory provides additional versatile space, ideal as a playroom, home office, or cosy retreat.
Upstairs, you'll find four well-proportioned bedrooms, including three doubles and a good-sized single, perfect for children, guests, or a home workspace. The family bathroom is spacious, with both a separate bath and shower, offering a relaxing space at the end of the day.
Outside, the south-facing garden is a true highlight, ideal for making the most of sunny days. Whether it’s summer BBQs, a game of football, or simply enjoying a morning coffee, this outdoor space is perfect for family life.
Virtual Tour
Other Virtual Tours:
Key Features
- Desirable Barrowby Village Location
- Close to Excellent Schools and Local Amenities
- Spacious Kitchen/Diner - Ideal for Family Living
- Generous Living Room for Relaxing and Entertaining
- Versatile Conservatory Space
- Four Bedrooms - 3 Double and a Single
- Large Garage and Driveway for Multiple Cars
- South Facing Garden - Perfect for Outdoor Living
- EPC - tbc
Property Details
- Property type: House
- Price Per Sq Foot: £235
- Approx Sq Feet: 1,384 sqft
- Plot Sq Feet: 2,939 sqft
- Property Age Bracket: Unspecified
- Council Tax Band: C
Rooms
Entrance Hall
Hallway
Living Room
6.90m x 3.30m
Conservatory
5.00m x 2.90m
Kitchen
5.50m x 4.10m
WC
Landing
Bedroom 1
3.80m x 2.80m
Bedroom 2
3.00m x 2.80m
Bedroom 3
4.10m x 2.40m
Bedroom 4
2.40m x 2.40m
Bathroom
3.00m x 2.40m
Garage
Floorplans
Outside Spaces
Garden
Parking Spaces
Garage
Capacity: 1
Off street
Capacity: N/A
Location
Properties you may like
By David Grace Estate Agents




