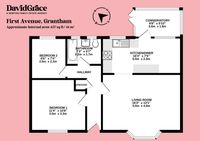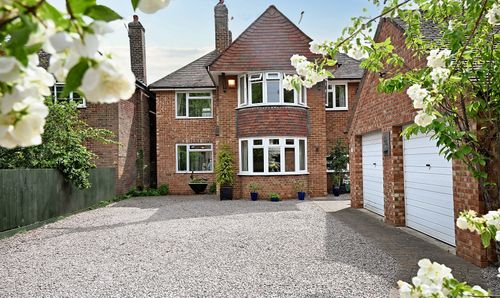2 Bedroom Detached Bungalow, First Avenue, Grantham, NG31
First Avenue, Grantham, NG31
.png)
David Grace Estate Agents
71 High Street, Grantham
Description
Sold with no chain this thoughtfully modernised two-bedroom bungalow is the ideal retreat for a couple looking to relax and enjoy a peaceful time. Situated in the sought-after Alma Park Estate, the property offers a convenient location just moments from the town centre, combining tranquillity with accessibility.
Inside, you’ll find a spacious living room with plenty of space for relaxing or entertaining family and friends. The newly updated kitchen features stylish cabinetry, integrated appliances, and a dining area, making it a welcoming space for cooking and dining. A bright conservatory offers additional, flexible living space that can be adapted to suit your lifestyle.
The accommodation includes two bedrooms: a generous double master bedroom and a second single bedroom, ideal for guests or to use as a study. The modern bathroom has been finished to a high standard, offering a fresh and contemporary feel.
Outside, the home benefits from a spacious driveway and a private courtyard garden at the rear, perfect for low-maintenance outdoor living. The front garden offers scope for green-fingered buyers to add their own touch.
Virtual Tour
Other Virtual Tours:
Key Features
- Fully Renovated and Move-in Ready
- Modern Kitchen - New Cabinetry and Built-in Appliances
- Large Living Room - Perfect for Relaxing or Entertaining
- Conservatory - Flexible Extra Space
- Two Bedrooms - One Spacious Double, One Single
- Contemporary Bathroom - Finished to a High Standard
- Private Driveway - Lots of Off-Road Parking
- Desirable Location - Close to Town
- Rear Courtyard and Front Garden - Low Maintenance
- EPC - tbc
Property Details
- Property type: Bungalow
- Price Per Sq Foot: £327
- Approx Sq Feet: 657 sqft
- Plot Sq Feet: 5,425 sqft
- Property Age Bracket: Unspecified
- Council Tax Band: B
Rooms
Entrance Hall
Living Room
5.00m x 4.00m
Kitchen/Diner
5.00m x 2.30m
Conservatory
3.00m x 1.80m
Bedroom 1
3.50m x 3.30m
Bedroom 2
2.60m x 2.20m
Bathroom
2.20m x 1.70m
Floorplans
Outside Spaces
Garden
Parking Spaces
Driveway
Capacity: 2
Location
Properties you may like
By David Grace Estate Agents


