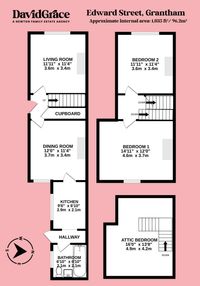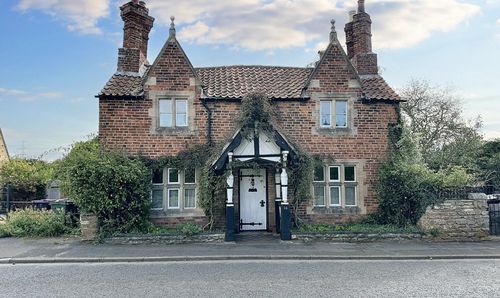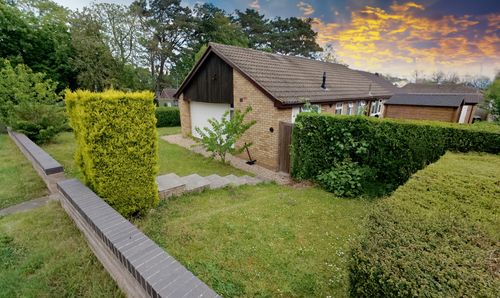3 Bedroom Terraced House, Edward Street, Grantham, NG31
Edward Street, Grantham, NG31
.png)
David Grace Estate Agents
71 High Street, Grantham
Description
Offered with no onward chain and the option to purchase with tenants-in-situ, this spacious mid-terraced home offers comfortable, flexible living in a well-connected location — perfect for first-time buyers, families, or investors.
You enter through a lobby, which leads into a generously sized lounge — a great space for relaxing, movie nights, or entertaining friends. At the rear of the property, a spacious dining room flows into the kitchen — ideal for family meals or hosting dinner with ease. A contemporary bathroom completes the ground floor.
Upstairs, there are two well-proportioned double bedrooms, and on the second floor, a converted attic room offers great versatility — whether used as a third bedroom, home office, or creative space.
You access the low-maintenance rear garden through a door from the kitchen which provides a peaceful spot to enjoy a morning coffee or evening drink.
With the potential for a tenant-in-situ, this property provides well-balanced living spaces throughout, which could be a smart investment or a comfortable lifestyle choice.
EPC Rating: E
Key Features
- No Onward Chain
- Great Location Close to Town Centre
- Terraced House with 2 Bedrooms and Attic Bedroom
- Large Lounge and Separate Dining Room
- Great Home For First-Time Buyers
- Good Investment Opportunity
- Potential Rental Yield of 6.36%
- Potential to Buy with Tenants in Situ
- West Facing Garden
- EPC - E
Property Details
- Property type: House
- Price Per Sq Foot: £145
- Approx Sq Feet: 1,035 sqft
- Property Age Bracket: Edwardian (1901 - 1910)
- Council Tax Band: A
Rooms
Lounge
3.63m x 3.45m
Dining Room
3.66m x 3.45m
Kitchen
2.90m x 2.08m
Bathroom
1.98m x 1.37m
Bedroom 1
3.66m x 4.55m
Bedroom 2
3.63m x 3.45m
Attic Bedroom
4.88m x 4.17m
Floorplans
Outside Spaces
Garden
Parking Spaces
On street
Capacity: N/A
Location
Properties you may like
By David Grace Estate Agents



