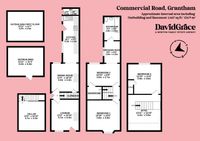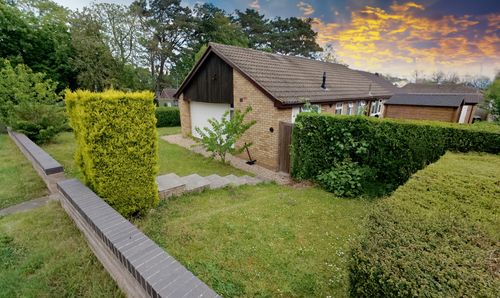3 Bedroom Terraced House, Commercial Road, Grantham, NG31
Commercial Road, Grantham, NG31
.png)
David Grace Estate Agents
71 High Street, Grantham
Description
An exciting opportunity to transform a generously sized period property into your dream home! Situated right in the centre of Grantham, this 3-bedroom terraced house is spread across three floors, offering incredible flexibility and space for families, investors, or anyone with a creative vision.
On the ground floor, you'll find a bright lounge, a separate dining room, and a well-proportioned kitchen. There is access to both the front and side of the property, adding convenience and potential for layout reconfiguration. With some thoughtful renovation, the existing outside WC could be brought indoors to create a much-desired downstairs bathroom.
The first floor hosts two spacious double bedrooms. Bedroom two features built-in storage over the stairs and an additional adjoining room, ideal for use as a dressing room, home office, nursery, or private study. This extra room also leads to the bathroom, making it easy to convert into a stylish en-suite.
Upstairs on the top floor, there’s a third bedroom and an attic space perfect for additional storage or further conversion, subject to planning.
There is a cellar, offering even more storage space or potential for conversion. Outside, a two-storey outbuilding presents a rare chance to create something truly special, a self-contained Airbnb, guest suite, studio, or home office, depending on your needs.
The rear garden is a blank canvas, ready for you to design your ideal outdoor space.
Whether you’re looking to renovate, extend, or reimagine, this property offers huge scope in a fantastic central location. Don’t miss the chance to make it your own!
EPC Rating: F
Key Features
- Central Grantham Location - Walking Distance to Town Centre
- Great Potential for Renovating and Making Your Own
- Flexible Layout - Multiple Reception Rooms and Potential for Reconfiguration
- Two-Storey Outbuilding - Perfect for Home Office, Airbnb, or Guest Suite
- 3 Large Double Bedrooms
- Additional Room off Bedroom 2 - Great as a Dressing Room or Nursery
- Potential for Downstairs Bathroom - Existing External WC Could be Incorporated
- Cellar - Ideal for Storage
- Lots of Storage Space - Adding Convenience
- EPC - F
Property Details
- Property type: House
- Price Per Sq Foot: £81
- Approx Sq Feet: 1,667 sqft
- Council Tax Band: A
Rooms
Lounge
3.70m x 3.30m
Dining Room
3.40m x 3.30m
Kitchen
5.50m x 2.00m
WC
0.80m x 2.00m
Bedroom 1
3.90m x 3.80m
Bedroom 2
3.90m x 2.70m
Dressing Room
2.60m x 2.00m
Bathroom
2.80m x 2.00m
Bedroom 3
3.90m x 3.60m
Attic
4.20m x 3.90m
Cellar
3.70m x 3.30m
Outbuilding
4.20m x 3.40m
Floorplans
Outside Spaces
Garden
Parking Spaces
Permit
Capacity: N/A
Location
Properties you may like
By David Grace Estate Agents


