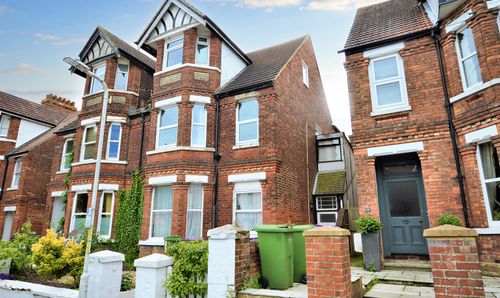2 Bedroom Semi Detached House, Sandwich Close, Folkestone, CT20
Sandwich Close, Folkestone, CT20
Description
Guide Price £260,000 - £280,000. Andrew & Co are pleased to bring to the market this two bedroom property on Sandwich Close. The property is decorated to a good standard throughout and will be sold with no forward chain. To book your viewing call 01303 279955.
EPC Rating: D
Key Features
- Guide Price £260,000 - £280,000
- Semi Detached Property
- Nice Size Garden
- No Forward Chain
- Close to Folkestone West Station
- EPC Rating ''C''
Property Details
- Property type: House
- Approx Sq Feet: 764 sqft
- Plot Sq Feet: 2,142 sqft
- Council Tax Band: C
Rooms
ENTRANCE
Entrance is a UPVC double glazed frosted door to the side of the property which opens into the Kitchen/Diner area.
View ENTRANCE PhotosKITCHEN/DINING AREA
5.22m x 2.68m
Kitchen area has matching wall and base units with stainless steel sink, integrated double oven comprising of a lower fan oven with grill oven on top, electric hob with extractor fan. UPVC double glazed windows looking over the garden and UPVC double glazed frosted door leading out to the garden. There is a cupboard housing the boiler with space for a free standing fridge freezer, washing machine and slim line dishwasher. There are two cupboards under the stairs, laminate flooring in the kitchen and dining area, radiator and breakfast bar area with door to:-
View KITCHEN/DINING AREA PhotosLOUNGE
5.21m x 3.03m
Two large UPVC double glazed windows to the front of the property allowing in lots of natural light, laminate wood flooring and a radiator.
View LOUNGE PhotosFIRST FLOOR LANDING
1.79m x 1.12m
Carpeted floor coverings, loft hatch and doors to:-
View FIRST FLOOR LANDING PhotosBEDROOM
5.20m x 3.08m
Two large UPVC double glazed windows to the front of the property with fitted venetian blinds, laminate wood flooring, radiator and built in wardrobe.
View BEDROOM PhotosBEDROOM
3.07m x 2.66m
UPVC double glazed window to the rear of the property over looking the garden, laminate wood flooring, radiator and in-built fitted wardrobes.
View BEDROOM PhotosBATHROOM
2.04m x 1.67m
UPVC double glazed frosted window to the rear of the property, P-shaped bath, thermostatic shower over the bath, hand basin, close coupled w/c, laminate wood flooring and a heated towel rail.
View BATHROOM PhotosFloorplans
Outside Spaces
Rear Garden
To the rear of the property is a patio area which has steps up to a lovely raised decked area, flower beds, shingle, area laid to lawn and outside shed. There is also space for bin storage.
View PhotosLocation
Properties you may like
By Skippers Estate Agents Cheriton/Folkestone


