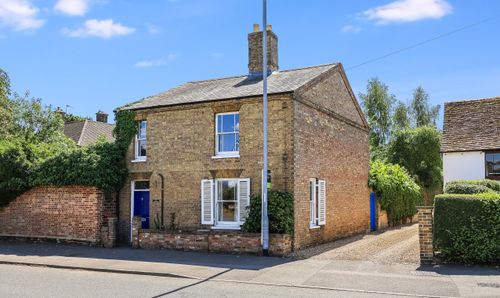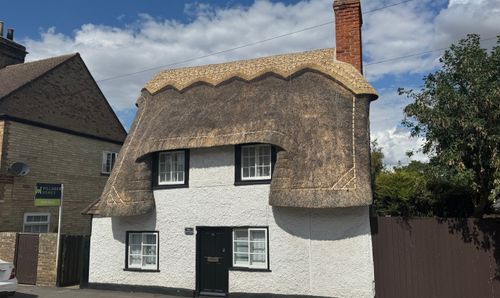2 Bedroom Ground Floor Flat, High Street, Brampton, PE28
High Street, Brampton, PE28

Villager Homes
22a High Street, Brampton
Description
Luxurious Ground Floor Apartment in Prestigious Brampton Development
Discover refined living in this luxurious two-bedroom ground floor apartment, part of an exclusive and well-appointed development of eleven high-end residences, situated in the charming yet vibrant village of Brampton. Completely renovated to the highest standards, this property offers spacious and elegant accommodation with a perfect blend of contemporary design and historical charm.
Upon entering the property through a state-of-the-art video entrance system, you are welcomed into a spacious reception hall, with Apartment Two conveniently located to the right before the central staircase. The formal gardens, visible through a large feature window, provide a serene backdrop and are accessible through a communal door.
The apartment’s secure front door opens into a light-filled hallway that leads to all rooms. The heart of the home is the impressive open-plan kitchen and family area, a space designed for both relaxation and entertaining. This room is flooded with natural light, thanks to large bespoke French doors and sash windows that open onto the private south-facing garden. The kitchen, which is a true work of art, seamlessly complements the family area with its high-end appliances including an integrated fridge/freezer, oven, electric hob, microwave, dishwasher, and washing machine.
The master bedroom is a spacious double room featuring sash windows that overlook the front aspect, with direct access to the Jack & Jill bathroom. The second bedroom is equally impressive, serving as a perfect guest room with its own en-suite shower room and a sash window offering views to the front.
The luxurious main bathroom features a three-piece suite, including a low-level WC, wash hand basin, and a bath, all finished to an exceptional standard. The apartment also benefits from fully landscaped front and rear gardens, offering a private outdoor space and allocated parking.
This remarkable development, with its total area of 9,874 sq ft, has been sympathetically renovated and extended. The main house, originally dating back to 1773 and once Brampton’s first girls’ school, has retained its historical character while being updated with modern comforts. The communal gardens are meticulously landscaped, offering a peaceful retreat for residents.
This apartment offers gas central heating, quality modern appliances, and bespoke finishes throughout, making it an exceptional opportunity to own a piece of history, enhanced with contemporary luxury.
EPC Rating: C
Key Features
- Spacious Accommodation: Two large double bedrooms, including a master suite with access to a Jack & Jill bathroom and an additional en-suite for the guest room.
- High-End Finishes: Renovated to the highest standards with quality appliances and bespoke features throughout.
- Open-Plan Living: Light-filled kitchen/family area with large French doors and sash windows opening onto a private south-facing garden.
- Historical Charm: Part of a development with rich history dating back to 1773, thoughtfully updated for modern living.
- Private Outdoor Space: Fully landscaped front and rear gardens, offering tranquility and privacy.
- Prime Location: Situated in the heart of Brampton, a vibrant village with excellent local amenities and transport links.
Property Details
- Property type: Ground Floor Flat
- Price Per Sq Foot: £385
- Approx Sq Feet: 845 sqft
- Plot Sq Feet: 26,479 sqft
- Property Age Bracket: Unspecified
- Council Tax Band: B
- Tenure: Leasehold
- Lease Expiry: -
- Ground Rent: £300.00 per year
- Service Charge: £160.00 per month
Floorplans
Location
Properties you may like
By Villager Homes




















