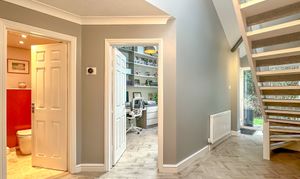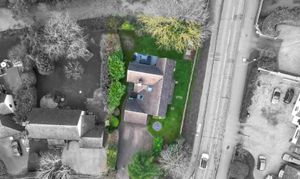4 Bedroom Detached House, Allens Orchard, Brampton, PE28
Allens Orchard, Brampton, PE28

Villager Homes
22a High Street, Brampton
Description
Presented with an air of sophistication, this splendid four-bedroom detached executive family home offers versatile living across two levels. Accessible through double electric gates, a spacious driveway leads to a double garage with an electric door. The meticulously maintained gardens embrace the residence, predominantly adorned with lush lawns, accentuated by delightful patio spaces.
This exquisite residence encompasses a well-designed layout featuring a kitchen breakfast room adorned with a sizable central island, complemented by a separate utility and boot room for added convenience. The ground floor also hosts an inviting office space graced by a vaulted ceiling, a practical cloakroom, and a generously proportioned living room with French doors that seamlessly open onto the rear garden. Enhancing the elegance of the property is a distinct dining room for formal gatherings.
Ascend the staircase to the upper level, where a spacious main bedroom awaits, complete with a luxurious ensuite shower room and a converted dressing room, originally the fourth bedroom. Two additional double bedrooms and a well-appointed family bathroom contribute to the allure of the upper floor.
Beyond the interiors, the exterior of this remarkable home boasts a large drive leading to a double garage, while the wrap-around garden presents a picturesque setting. Mature trees grace the landscape, which is predominantly laid to lawn, and a capacious patio area adds to the charm of outdoor living.
EPC Rating: D
Key Features
- Meticulously maintained gardens surround the residence, offering lush lawns and patio spaces.
- A dedicated dining room enhances the property's elegance.
- The generously proportioned living room seamlessly connects with the rear garden through French doors.
- A large drive leads to a double garage for ample parking, while the wrap-around garden.
- Accessed through double electric gates, this property features a spacious driveway leading to a secure double garage.
- Designed over two floors, this home boasts versatile living spaces.
- The upper level hosts a spacious main bedroom with a luxurious ensuite shower room and a converted dressing room.
Property Details
- Property type: House
- Price Per Sq Foot: £276
- Approx Sq Feet: 2,172 sqft
- Plot Sq Feet: 8,493 sqft
- Property Age Bracket: Unspecified
- Council Tax Band: G
Floorplans
Outside Spaces
Garden
Parking Spaces
Garage
Capacity: 2
Location
Properties you may like
By Villager Homes


































