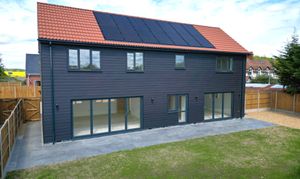Book a Viewing
To book a viewing for this property, please call Villager Homes, on 01480 436161.
To book a viewing for this property, please call Villager Homes, on 01480 436161.
3 Bedroom Detached House, Coppingford Road, Sawtry, PE28
Coppingford Road, Sawtry, PE28

Villager Homes
22a High Street, Brampton
Description
Contemporary Three-Bedroom Brand New Detached Home – Energy Efficient & Stylish modern living at its finest in this stunning property with countryside views, part of an exclusive development of just three properties within an attractive courtyard development.
Designed for both comfort and efficiency, this brand-new home features a spacious kitchen/diner, a master suite with an en-suite, and ample parking. Smart technology and eco-conscious enhancements—including solar panels with battery storage, an air source heat pump, and underfloor heating—ensure a sustainable and cost-effective lifestyle.
Nestled in a desirable semi-rural location, this home offers the perfect balance of peaceful countryside surroundings and easy access to local amenities, making it ideal for buyers who value sustainability, convenience, and contemporary design.
Welcome to Whitehall Farm
Whitehall Farm is an exclusive collection of three detached homes, set amidst open fields on the outskirts of Sawtry, offering an enviable blend of tranquillity and accessibility.
Perfectly positioned just 8 miles north of Huntingdon and 14 miles south of Peterborough, Sawtry boasts excellent transport links, making it a prime choice for commuters. Residents enjoy a wealth of amenities, including hairdressers, convenience stores, traditional pubs, and a selection of takeaways, alongside essential services such as veterinary, dental, and GP care. Families benefit from excellent schooling options, with a highly regarded Primary School and Sawtry Village Academy providing education up to A-levels.
For outdoor enthusiasts, Sawtry offers beautiful walking routes, including St. Judith’s Field, perfect for exploring the surrounding countryside and embracing a healthier, more active lifestyle.
This thoughtfully designed home offers the best of modern efficiency, comfort, and rural charm—an exceptional opportunity not to be missed.
EPC Rating: A
Key Features
- Energy-Efficient Design – Equipped with solar panels, battery storage, an air source heat pump, and underfloor heating for sustainable, low-cost living.
- Spacious & Stylish Interiors – A well-designed layout featuring a generous kitchen/diner, a master suite with an en-suite, and modern finishes throughout.
- Exclusive Development – One of just three newly built detached homes, offering a unique and private setting.
- Semi-Rural Location – Enjoy open countryside views to the front and rear while remaining close to essential amenities.
- Excellent Connectivity – Conveniently located near Huntingdon (8 miles) and Peterborough (14 miles), with strong road and rail links ideal for commuters.
- Close to Local Amenities & Schools – Easy access to shops, pubs, takeaways, and highly regarded schools, including Sawtry Village Academy.
Property Details
- Property type: House
- Price Per Sq Foot: £314
- Approx Sq Feet: 1,590 sqft
- Plot Sq Feet: 4,758 sqft
- Council Tax Band: C
Floorplans
Outside Spaces
Garden
Parking Spaces
Driveway
Capacity: 4
Location
Properties you may like
By Villager Homes



























