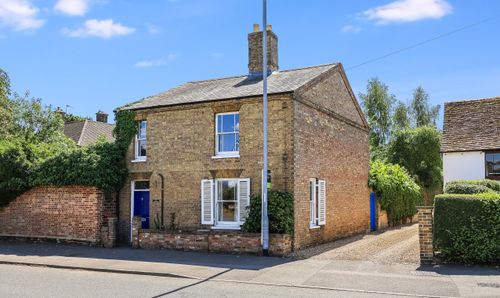Book a Viewing
To book a viewing for this property, please call Villager Homes, on 01480 436161.
To book a viewing for this property, please call Villager Homes, on 01480 436161.
5 Bedroom Detached House, St Neots Road, Caldecote, CB23
St Neots Road, Caldecote, CB23

Villager Homes
22a High Street, Brampton
Description
A striking pair of individually designed homes, Network House and Ashlea House present a rare opportunity to secure a meticulously crafted residence offering over 2,670 sq ft of refined, contemporary living space. These impressive properties, designed by award-winning NP Architects, have been thoughtfully constructed to the highest standard, blending cutting-edge sustainability, offering Net Zero living, with sophisticated interior finishes, all set within an exclusive countryside development just six miles west of Cambridge.
Each home is defined by its spacious interiors and refined specification. The exterior finish features anthracite greyR7 flush casement windows from the Residence Collection, chosen for their enhanced thermal insulation, and a large matching anthracite grey composite front door.
Three full-width bifold doors with level thresholds create seamless transitions to the landscaped rear gardens, enhancing the sense of indoor/outdoor flow and lifestyle-led design.
Step inside, and the attention to detail becomes immediately apparent. A wide entrance hall leads to a double-height landing, setting the tone for the volume and light that flows throughout the home. The ground floor benefits from fully zoned underfloor heating, laid beneath a polished concrete floor—offering a sleek, low-maintenance, seamless aesthetic that is both contemporary and durable.
The formal lounge enjoys dual-aspect windows and features remote-controlled LED recessed ceiling lighting, with wiring provision for a future media wall. Discreet oak double pocket sliding doors offer the option to close off the space or allow for open-plan flexibility, depending on mood or occasion.
At the heart of the home is a bespoke, high-specification kitchen, designed with a large kitchen island overlooking the garden. Solid Composite Stone worktops, a large Butler sink, and a choice of 21mm foil-wrapped doors provide a premium finish. Integrated appliances include a full-size fridge and freezer (separate appliances), with space for a 110cm or 160cm electric range cooker (Electric Aga-ready), and plumbing for dual dishwashers if desired. The kitchen flows into a generous family and dining area, opening directly onto the garden via two level-threshold bifolds.
A dedicated study or guest bedroom is located on the ground floor, complete with an integrated cupboard and a beautifully appointed en-suite shower room—ideal for home working, multigenerational living, or overnight guests.
Upstairs, the luxury oak and white-painted banisters lead to four generous bedrooms. The principal and guest suites benefit from private en-suite shower rooms, while all bathrooms throughout the property are appointed with vanity mirror units including integrated shaver points, low-threshold showers, and electric underfloor heating for added comfort. Bedrooms 1 and 2 include integrated wardrobes.
These homes are future-ready, with air source heat pumps, 5.3kW solar panels, underfloor heating, wildflower-seeded flat roofs, and a very high-specification thermal envelope to meet Carbon Net Zero design standards. These two houses, Ashlea House and Network House, are designed not just for today, but for the lifestyles of tomorrow.
Each plot sits on a generous 25m-long private garden, with large detached garage and ample off-road parking for at least six cars. The development layout has been carefully considered to ensure privacy and individuality for each residence, including infrastructure for private electric gate installation, while retaining a cohesive architectural style throughout.
The driveway on the approach to the properties will be lined with an attractive variety of perennial plants and shrubs. The garage roofs of both properties are “bio gardens” and there is an electrical charger fitted to both garages (upgrade recommended) and there are four CCTV cameras fitted per property for enhanced security.
With easy access to Cambridge, only 4.2 miles to Madingley Park & Ride, and well-regarded educational catchments including Perse, Leys/ St Faiths and Stephen Perse, Network House and Ashlea House represent an exceptional opportunity to secure a beautifully designed, energy-efficient new home in a highly accessible location.
Key Features
- Architect-Designed Excellence Over 2,670 sq ft of luxury living, crafted by NP Architects, just six miles from Cambridge.
- Net Zero Living Air source heat pumps, solar panels, and wildflower roofs for a sustainable future.
- Seamless Indoor-Outdoor Flow Three level-threshold bifold doors open to 25m landscaped gardens.
- Striking Interiors Wide entrance, double-height landing, and underfloor heating beneath polished concrete.
- Bespoke Kitchen Design Corian worktops, Butler sink, and integrated appliances with space for a large range cooker.
- Flexible Ground Floor Room Ideal as a study or guest suite with built-in storage and private en-suite shower room.
- Luxury Bathrooms Throughout All bathrooms feature electric underfloor heating, low-threshold showers, and vanity units.
- Exclusive Countryside Setting Private development with garaging, parking for 6+ cars, and easy access to Cambridge schools.
Property Details
- Property type: House
- Price Per Sq Foot: £317
- Approx Sq Feet: 2,678 sqft
- Council Tax Band: TBD
Floorplans
Outside Spaces
Garden
Parking Spaces
Garage
Capacity: 1
Location
Properties you may like
By Villager Homes












