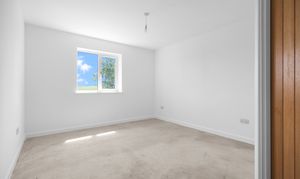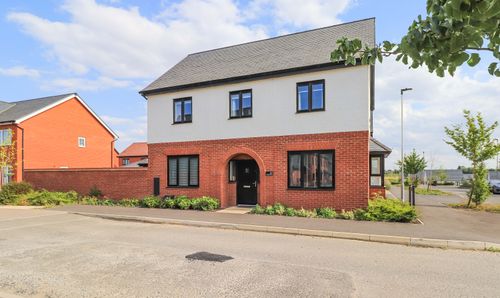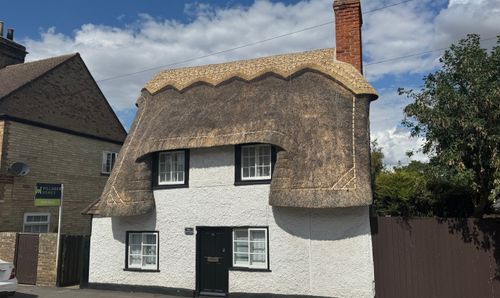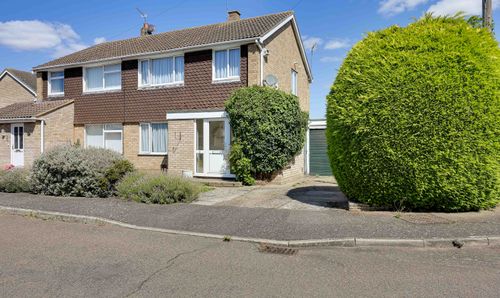4 Bedroom Detached House, Coppingford Road, Sawtry, PE28
Coppingford Road, Sawtry, PE28

Villager Homes
22a High Street, Brampton
Description
INCENTIVES AVAILABLE! Brand New three bedroom contemporary detached home, with solar panels, air source heating, double garage, countryside views and situated within a small hamlet on the edge of the village of Sawtry.
Welcome to a new standard of contemporary living in this three-bedroom detached home. Set within a boutique development of only three properties, this brand-new build boasts a spacious kitchen/diner, a luxurious master suite with an en-suite, and a double garage with ample parking. Smart technology and eco-friendly features, including solar energy, battery storage, air source heat pump, and underfloor heating, ensure year-round comfort and reduced energy costs. The semi-rural location offers the perfect blend of tranquil surroundings and easy access to local amenities, making this property ideal for discerning buyers who value sustainable design, convenience, and a healthier home environment.
Welcome to Whitehall Farm, an exclusive development comprising just three detached homes, each enjoying a charming semi-rural setting on the outskirts of Sawtry. Surrounded by open fields to both the front and rear, this development offers tranquillity without sacrificing accessibility.
Conveniently located just 8 miles north of Huntingdon and 14 miles south of Peterborough, Sawtry benefits from excellent road and rail connections, making it ideal for commuters. Residents can enjoy a range of amenities, including hairdressers, convenience stores, pubs, and takeaways, as well as veterinary, dental, and GP services. Families will appreciate the highly regarded Primary School and Sawtry Village Academy, offering a full spectrum of education up to A-levels. For those seeking outdoor recreation, Sawtry’s scenic walking routes, such as St. Judith’s Field, provide ample opportunities to explore and appreciate the countryside.
Key Features
- Exclusive Development – Only three detached homes, all set in a semi-rural location.
- INCENTIVES AVAILABLE!
- Spacious Family Living – Three double bedrooms, including a large en suite to the master.
- Flexible Ground Floor – Two reception rooms, one of which could be used as a downstairs bedroom.
- Modern Kitchen/Diner – A generous 22ft space complete with bi-fold doors leading to the garden.
- Eco-Friendly Technology – Air source heat pumps, solar panels, and underfloor heating for greener living.
- Customisation Options – Buyers can choose certain finishes.
- Excellent Transport Links – Quick access to the A1(M) and a 20-minute drive to Huntingdon train station.
- Village Amenities & Schools – Sawtry offers comprehensive local services and highly rated educational facilities.
Property Details
- Property type: House
- Price Per Sq Foot: £310
- Approx Sq Feet: 1,772 sqft
- Plot Sq Feet: 4,758 sqft
- Council Tax Band: C
Floorplans
Parking Spaces
Driveway
Capacity: 8
Location
Properties you may like
By Villager Homes






























