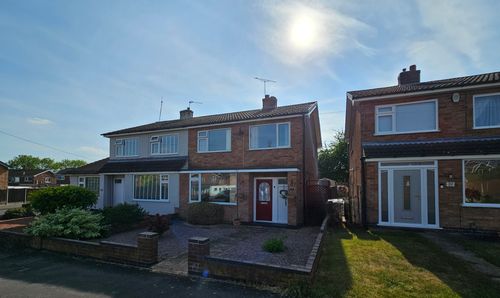2 Bedroom Semi Detached Cottage, Leicester Road, Sapcote, LE9
Leicester Road, Sapcote, LE9

Picker Elliott Estate Agents
Picker Elliott, 110 Castle Street, Hinckley
Description
Nestled in the heart of a popular village location, this enchanting 2-bedroom semi-detached thatched cottage has been lovingly renovated throughout to an exceptionally high standard. The thatched roof has been recently refurbished in April 2025 with a beautiful new ridge added, ensuring that expert maintenance has been completed to the entire thatch. Upon entering, you are greeted by a warm and inviting atmosphere, where every detail has been carefully considered to create a welcoming and practical living space. The location offers more than just a beautiful home – it provides the convenience of being within walking distance to amenities and offers great access to commuter routes. Imagine coming home to this picturesque cottage, a place where modern comfort meets historic charm, creating a perfect sanctuary to unwind and create lasting memories. Stepping outside, the property reveals a private and freshly landscaped courtyard. The Cotswold stone is thoughtfully carried around to the front of the property which adds to the rustic appeal and ties the exterior seamlessly with the surroundings. At the back of the courtyard a small path leads to a private solid brick outhouse, providing additional storage space for your convenience. With meticulous attention to detail, this property offers a lifestyle of comfort and tranquility. We look forward to showing you around and helping you imagine the potential of calling this place home.
EPC Rating: C
Key Features
- FULL THATCH MAINTENANCE AND NEW RIDGE COMPLETED IN APRIL 2025
- RENOVATED THROUGHOUT TO A HIGH STANDARD
- CHARMING OUTDOOR COURTYARD
- STUNNING CHARACTER PROPERTY
- POPULAR VILLAGE LOCATION
- WALKING DISTANCE TO AMENITIES
- GREAT ACCESS TO COMMUTER ROUTES
Property Details
- Property type: Cottage
- Price Per Sq Foot: £475
- Approx Sq Feet: 463 sqft
- Plot Sq Feet: 861 sqft
- Property Age Bracket: Georgian (1710 - 1830)
- Council Tax Band: A
Rooms
Lounge
3.93m x 2.85m
Solid oak shepherd’s door located at the front of property with access into the living room. The beamed ceiling, bespoke shutters and oak finishes add to the cosy cottage character of this newly renovated living space. A modern gas log burner stove is framed perfectly by bespoke cabinetry and oak shelving on either side, providing ample storage which is further increased by a large cupboard located under the stairs. Sliding pocket door feature provides ‘space saving’ access into the kitchen.
View Lounge PhotosKitchen
3.75m x 2.80m
Modern country kitchen fitted with bespoke cabinetry, modern fixtures and new appliances. With ceiling downlights, recessed LED lighting and double doors which open into the courtyard, this kitchen is flooded with natural light. A large Belfast sink is central to the space with fridge, freezer, electric oven, induction stove top, washing machine and dishwasher all built into the cabinetry. Amtico flooring offers a seamless, easy to clean and well insulated finish. Combi boiler is situated at the far right of the kitchen within the cabinetry.
View Kitchen PhotosBedroom One
3.93m x 2.73m
Characterful beams add charm to this double bedroom. Bespoke fitted cabinetry provides ample storage whilst new carpet and new radiators add to the cosy warmth of this cottage. Balustrade staircase located to the right with access into bedroom two and the bathroom.
View Bedroom One PhotosBedroom Two
2.71m x 2.54m
Window to the rear provides views of the church and courtyard. Access to the loft hatch is within this room (loft is fully insulated and boarded). Direct access through to the bathroom with oak sliding pocket door.
View Bedroom Two PhotosBathroom
2.93m x 1.30m
New bathroom suite comprising of large rain shower and handheld shower head. Inbuilt storage, new large heated towel rail, sink with modern led mirror, toilet and ceiling down lights. Porcelain tiles used throughout in keeping with the rustic but modern cottage charm.
View Bathroom PhotosFloorplans
Outside Spaces
Rear Garden
Enclosed private courtyard, freshly landscaped with new porcelain tiled patio and Cotswold stone carried around to the front of the property. Through the gate at the back of the courtyard you will find a small path leading to a private solid brick outhouse measuring approximately 1.94m x 0.72m [1.54m depth]
View PhotosParking Spaces
On street
Capacity: N/A
Location
Properties you may like
By Picker Elliott Estate Agents










































