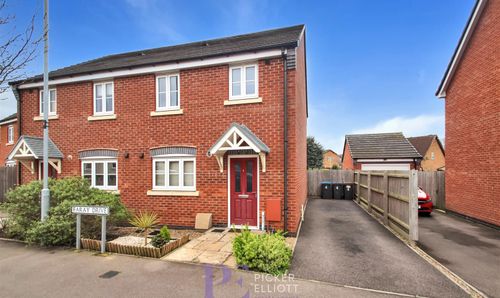3 Bedroom Semi Detached House, Hazel Way, Barwell, LE9
Hazel Way, Barwell, LE9

Picker Elliott Estate Agents
Picker Elliott, 110 Castle Street, Hinckley
Description
Situated within a charming neighbourhood, we are delighted to present this beautifully presented, spacious semi-detached home to the discerning buyer. Boasting three good-sized bedrooms, this inviting property offers a perfect blend of comfort and style. As you step inside, envision cosy evenings and peaceful morning coffees in the sunlit kitchen. The easy maintainable gardens provide a tranquil retreat, ideal for relaxation or entertaining guests. Imagine yourself unwinding in the garden room, a versatile space that seamlessly connects the indoors with the outdoors, creating a seamless flow for modern living. Whether you're hosting a gathering or enjoying a quiet moment, this residence welcomes you to create lasting memories and cherish every moment.
EPC Rating: D
Key Features
- Beautifully presented
- Spacious semi detached home
- Three good sized bedrooms
- Easy maintainable gardens
- Garden room
Property Details
- Property type: House
- Price Per Sq Foot: £248
- Approx Sq Feet: 1,048 sqft
- Property Age Bracket: 1990s
- Council Tax Band: C
Rooms
Reception hall
2.98m x 2.18m
Tiled flooring, stairs to first floor landing, glass balustrade, radiator
View Reception hall PhotosDownstairs toilet
Low level flush w.c, vanity sink unit, tile surrounding four walls, chrome towel radiator, extractor fan
View Downstairs toilet PhotosLounge
3.99m x 4.07m
Double glazed window, radiator, laminate flooring, built-in media unit
View Lounge PhotosKitchen dining room
6.28m x 2.73m
Dining area with radiator, laminate flooring, decorative wall, inset spotlights, kitchen with an excellent range of base and wall units square edged wooden work surfaces over, tiled splashbacks, inset drainer sink with mixer tap, built-in double oven, built-in fridge freezer, integrated dishwasher, inset 5 ring gas hob with extracted over, inset spotlights, laminate flooring, double glazed window
View Kitchen dining room PhotosConservatory
3.97m x 2.62m
Fully double glazed on brick built wall, double glazed ceiling, double double glazed double doors to rear garden, laminate flooring
View Conservatory PhotosBedroom one
4.11m x 3.37m
Double glazed window, radiator, full width mirrored wardrobes
View Bedroom one PhotosBedroom two
3.52m x 2.78m
Double glazed window, laminate flooring, radiator, cupboard housing boiler
View Bedroom two PhotosBedroom three
1.95m x 2.19m
Double glazed window, radiator, laminate flooring, built in wardrobe
View Bedroom three PhotosRefitted bathroom
2.16m x 1.79m
Four piece suite with double-ended bath and enclosed low level flush WC with vanity sink, walk in shower cubicle fully tiled with glass shower screen, decorative kick space LED lights, double glazed window, chrome towel radiator
View Refitted bathroom PhotosFloorplans
Outside Spaces
Rear Garden
Large slabbed patio areas, garden room, artificial lawn
Parking Spaces
Off street
Capacity: 4
Fully block paved driveway providing ample off-road parking
Location
Properties you may like
By Picker Elliott Estate Agents











































