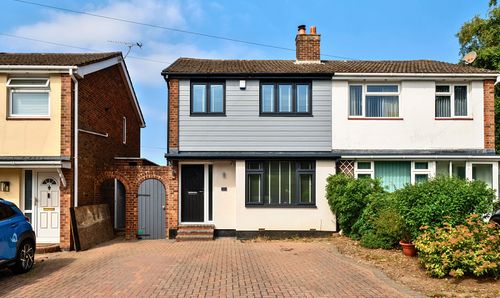3 Bedroom Detached House, Fairmead Way, Totton, SO40
Fairmead Way, Totton, SO40
.png)
Nested Southampton
Fora, 9 Dallington Street, London
Description
This exceptional three-bedroom DETACHED home in the highly sought-after Ashurst Bridge, Totton, is a true standout! With its modern design, spacious layout, and fantastic features, this property is perfect for contemporary family living.
From the moment you arrive, you'll be impressed by the expansive driveway, offering ample parking for multiple vehicles, plus access to the integral GARAGE and a handy side entrance leading to the rear GARDEN.
Step inside, and prepare to be wowed! The beautifully designed open-plan kitchen-dining room is a dream, boasting sleek countertops, high-end built-in appliances, access to the garden and plenty of space to entertain. The seamless flow into the bright and inviting lounge complete with a charming bay window and stylish electric fire creates the perfect space for cozy nights in or lively gatherings. Just off the kitchen, a convenient utility room with access to the garden leads to the garage, part of which has been cleverly transformed into a snug or extra bedroom—ideal for guests, a home office, or a relaxing retreat.
Upstairs, you'll discover three generously sized bedrooms, including a stunning master suite with its own en-suite bathroom. The stylish family bathroom features a modern hand basin, WC, and a luxurious bathtub with an overhead shower—perfect for unwinding after a long day.
Outside, the fully enclosed rear garden is your own private oasis. A fantastic garden room, currently used as a home office, offers a peaceful workspace or a tranquil escape. The mix of patio, decking and lawn provides the ideal setting for summer barbecues, family fun, or simply soaking up the sun.
Homes like this don’t come around often—don’t miss your chance! Book your viewing today before it’s gone!
EPC Rating: D
Virtual Tour
https://www.instagram.com/reel/DHqI40asfH-/?utm_source=ig_web_copy_link&igsh=MzRlODBiNWFlZA==Key Features
- Situated in the highly sought-after Ashurst Bridge, Totton
- Spacious driveway – plenty of parking for multiple vehicles
- Stunning open-plan living – beautiful kitchen-dining room
- Bright & airy lounge – flows seamlessly from the kitche
- Convenient utility room – offers extra storage and access to the garage
- Three generous bedrooms – includes a luxurious master with en-suite
- Stylish family bathroom and downstairs cloakroom
- Garage partly converted into a snug or extra bedroom
- Private rear garden – fully enclosed with a fantastic garden room
- A must-see home – early viewing is highly recommended
Property Details
- Property type: House
- Price Per Sq Foot: £380
- Approx Sq Feet: 1,316 sqft
- Property Age Bracket: 1990s
- Council Tax Band: E
Rooms
Floorplans
Outside Spaces
Parking Spaces
Off street
Capacity: N/A
Garage
Capacity: N/A
Driveway
Capacity: N/A
Location
Properties you may like
By Nested Southampton















































