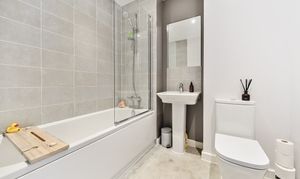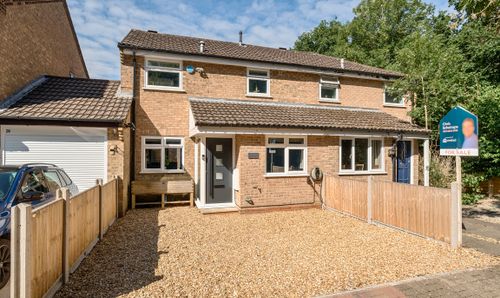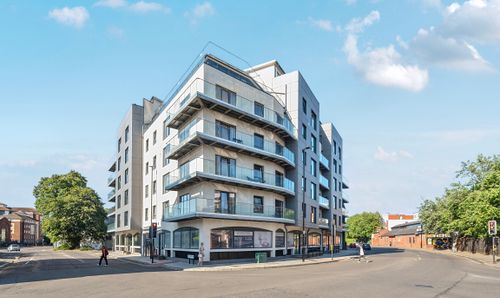2 Bedroom Semi Detached House, Chiltern Crescent, Fair Oak, SO50
Chiltern Crescent, Fair Oak, SO50
.png)
Nested Southampton
Fora, 9 Dallington Street, London
Description
Set within the highly desirable Crowdhill development, just moments from the natural beauty of Stoke Park Woods, this exceptional home is finished to an impeccable standard throughout. A landscaped front garden leads into a spacious entrance hall, setting the tone for the elegant interiors beyond. The stylish lounge flows seamlessly into a contemporary kitchen-diner, fully equipped with a built-in fridge-freezer, oven, hob, extractor hood, and integrated dishwasher. A separate utility area and a well-appointed guest WC complete the ground floor.
Upstairs, two generously proportioned double bedrooms include a luxurious principal suite with an ensuite shower room, alongside a beautifully designed family bathroom with bath and shower over, sink and WC. The secluded rear garden features two immaculate patio areas ideal for outdoor dining and relaxation, a storage shed, and the remainder of the garden is laid to lawn. The property also benefits from two allocated parking spaces and is offered to the market with no onward chain. This home is ready to move into and won’t be available for long. Don’t miss your chance to own this beautiful property—contact us today to arrange a viewing!
EPC Rating: B
Virtual Tour
https://www.instagram.com/reel/DJL39sTMHl4/?utm_source=ig_web_copy_link&igsh=MzRlODBiNWFlZA==Key Features
- Immaculately presented semi-detached home
- Two double bedrooms
- Contemporary kitchen-diner
- Separate utility area and downstairs WC
- Two bathrooms
- Secluded rear garden with two patio areas
- Two allocated parking spaces
- No onward chain
- Located in the sought-after Crowd Hill development
- Short walk to Stoke Park Woods
Property Details
- Property type: House
- Price Per Sq Foot: £401
- Approx Sq Feet: 872 sqft
- Property Age Bracket: 2010s
- Council Tax Band: C
Rooms
Floorplans
Outside Spaces
Parking Spaces
Allocated parking
Capacity: N/A
Driveway
Capacity: N/A
Location
Properties you may like
By Nested Southampton






































