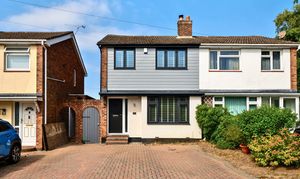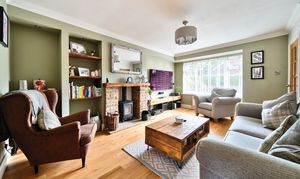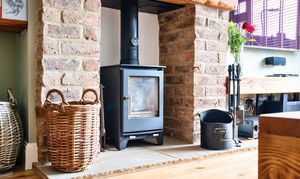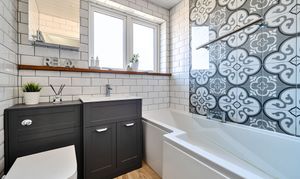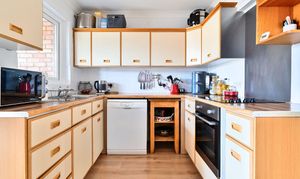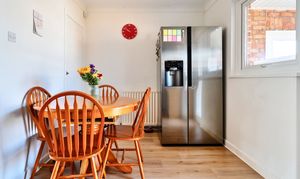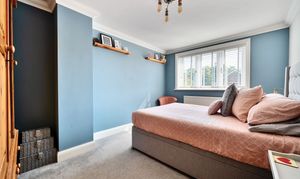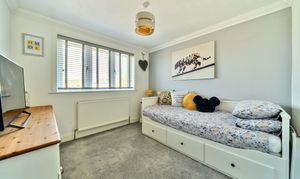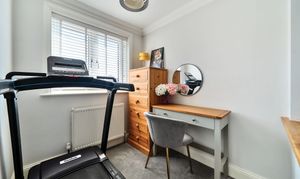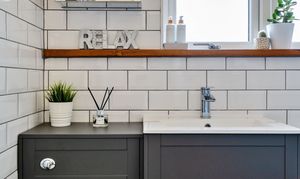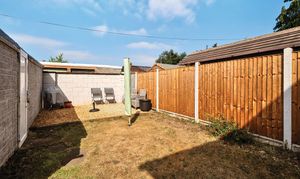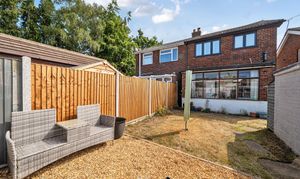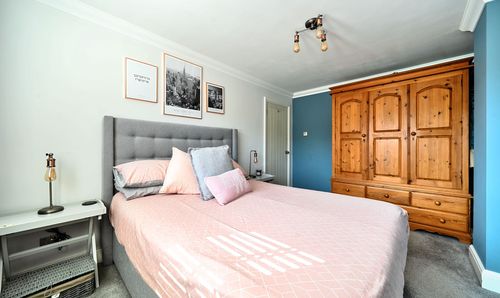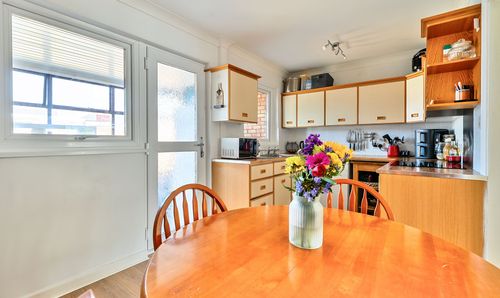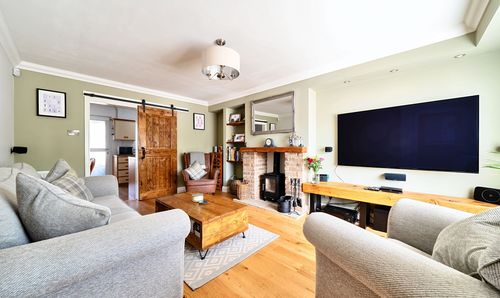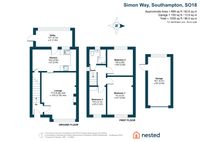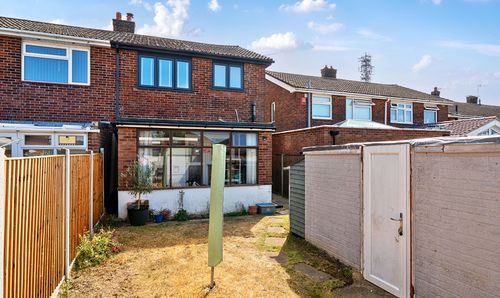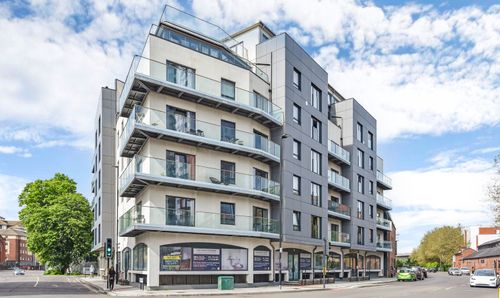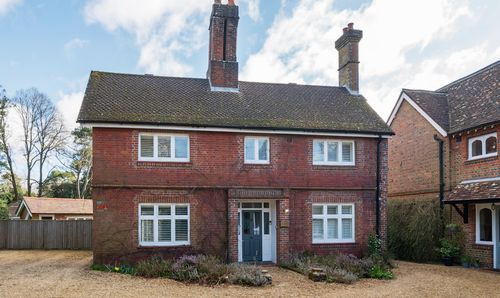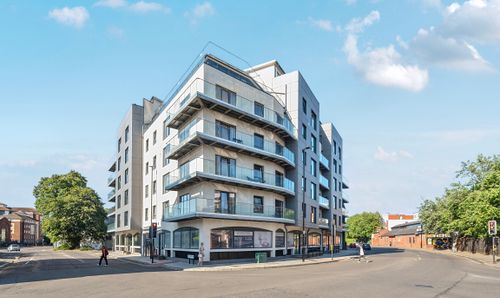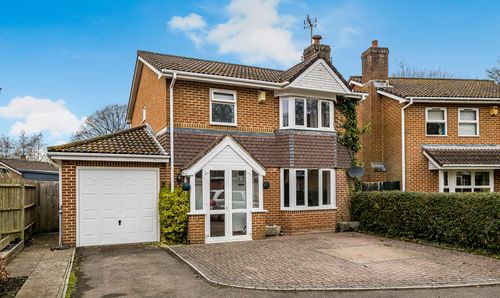3 Bedroom Semi Detached House, Simon Way, Southampton, SO18
Simon Way, Southampton, SO18
.png)
Nested Southampton
Fora, 9 Dallington Street, London
Description
A Peaceful Retreat with Style – 3-Bedroom Semi-Detached Home in Thornhill Park
Looking for a home that delivers space, warmth, and real everyday comfort? This three-bedroom semi-detached gem on Simon Way ticks all the boxes—quiet cul-de-sac, off-road parking, triple glazing, and a garden built for easy living.
Step inside and feel instantly at home. The lounge sets the tone—solid oak floors, a rustic brick fireplace with a stone hearth, and a log burner that makes winter nights something to look forward to. Triple-glazed windows keep the heat in and the world out.
The kitchen-diner is just as inviting. Thoughtfully designed with both style and function in mind, it offers generous worktop space, wall and base units, a stainless steel sink and drainer, and an integrated electric oven and hob. There's space for a fridge freezer and dishwasher too—everything where it should be. Plus, a deep understairs cupboard keeps the clutter out of sight.
Need extra utility space? The sun room / utility room is ready to go, with plumbing for a washing machine and space for other appliances—perfect for daily life or doubling as extra storage.
Upstairs are three comfortable bedrooms—two generous doubles and a third perfect as a guest room, office, or nursery. The family bathroom is clean and modern, featuring a bath with shower over plus a built-in vanity unit housing the toilet and hand basin complete this contemporary room. All are triple-glazed for maximum comfort
Outside, the rear garden is low-maintenance and made for winding down, with a lawned area, gravelled seating space for al fresco dining, a detached garage with side access, and secure fencing all around. Off-road parking at the front handles three to four vehicles with ease.
EPC Rating: D
Virtual Tour
https://www.instagram.com/reel/DMFB-bYMwFG/?utm_source=ig_web_copy_link&igsh=MzRlODBiNWFlZA==Key Features
- Attractive 3-bedroom semi-detached home in a quiet cul-de-sac on Simon Way, Thornhill Park
- Spacious lounge featuring solid oak flooring, a brick fireplace with stone hearth, and a cozy log burner
- Open-plan kitchen-diner designed for everyday living and entertaining
- Lean-to utility room with plumbing for a washing machine and extra appliance space—ideal for laundry or storage
- Three comfortable bedrooms, including two spacious doubles and a versatile third room (great for a nursery, guest room, or office)
- Contemporary family bathroom with bath and overhead shower, plus a built-in vanity unit with WC and basin
- Low-maintenance rear garden with lawn, gravelled seating area for outdoor dining, detached garage, and side access
- Off-road parking for 3-4 cars, offering both practicality and peace of mind
Property Details
- Property type: House
- Price Per Sq Foot: £289
- Approx Sq Feet: 1,039 sqft
- Property Age Bracket: 1960 - 1970
- Council Tax Band: C
Rooms
Bedroom 2
Floorplans
Outside Spaces
Parking Spaces
Driveway
Capacity: 4
Garage
Capacity: 1
Location
Properties you may like
By Nested Southampton
