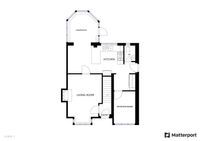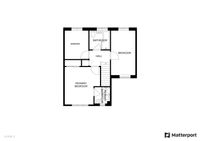3 Bedroom Detached House, Cooper Gardens, Oadby, Leicester
Cooper Gardens, Oadby, Leicester
Description
Knightsbridge Estate Agents are pleased to present this three-bedroom detached family home to the market. The property is located in a sought-after area of Oadby just off the A6. The entrance hall leads to two reception rooms, a downstairs WC and a bright open-plan kitchen diner conservatory area with a utility room. Upstairs, there are three bedrooms - a master bedroom with an en-suite and a family bathroom. Outside, there is a front garden with a driveway and a delightful rear garden which must be seen to be appreciated.
EPC Rating: D
Virtual Tour
https://my.matterport.com/show/?m=vRtQRZ1Yd6QOther Virtual Tours:
Key Features
- Sought-After Location
- Entrance Hall, Downstairs WC
- Living Room, Second Reception Room/Play Room
- Open Plan Kitchen Diner Conservatory with Utility Area
- First Floor Landing
- Master Bedroom with En-Suite
- Two Further Bedrooms
- Rear Garden, Driveway
Property Details
- Property type: House
- Approx Sq Feet: 1,130 sqft
- Plot Sq Feet: 3,132 sqft
- Property Age Bracket: 1970 - 1990
- Council Tax Band: D
Rooms
WC
1.65m x 1.07m
With a window to the rear elevation, WC, wash hand basin and a radiator.
View WC PhotosLiving Room
4.98m x 3.45m
With a bay window to the front elevation, gas fire and a radiator.
View Living Room PhotosKitchen Diner Conservatory
5.87m x 5.77m
With two windows to the rear elevation, a sink and drainer unit with a range of wall and base units with work surfaces over, a Rangemaster cooker, extraction fan, microwave and space for a dishwasher.
View Kitchen Diner Conservatory PhotosUtility Area
2.31m x 1.63m
With a range of wall and base units with work surfaces over and space for a washing machine.
View Utility Area PhotosReception Room
3.33m x 2.18m
With a window to the front elevation and a radiator.
View Reception Room PhotosFirst Floor Landing
With a loft access hatch.
Bedroom One
3.61m x 3.45m
With a window to the front elevation, built-in wardrobes and a radiator.
View Bedroom One PhotosEn-Suite
1.63m x 1.47m
With a window to the front elevation, shower cubicle with a shower over, WC, wash hand basin and a heated towel rail.
View En-Suite PhotosBedroom Two
4.32m x 2.39m
With a window to the front elevation, window to the rear elevation and a radiator.
View Bedroom Two PhotosBedroom Three
2.92m x 2.41m
With a window to the rear elevation and a radiator.
View Bedroom Three PhotosBathroom
1.88m x 1.88m
With a window to the rear elevation, bath with shower over, WC, wash hand basin and heated towel rail.
View Bathroom PhotosFloorplans
Outside Spaces
Rear Garden
With a patio seating area, pagoda, shed, lawn, and access to the front elevation.
View PhotosParking Spaces
Driveway
Capacity: 1
Location
The property is ideally situated for Oadby’s highly regarded schools and nearby bus links running into Leicester City Centre with its professional quarters and train station. A wide range of amenities are available along The Parade in nearby Oadby Town Centre, along with three mainstream supermarkets and further leisure/recreational facilities including Leicester Racecourse, University of Leicester Botanic Gardens and Parklands Leisure Centre and Glen Gorse Golf Club.
Properties you may like
By Knightsbridge Estate Agents - Oadby
















































