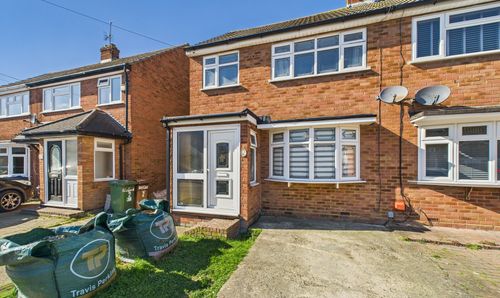1 Bedroom Terraced Bungalow, Boyce Road, Stanford-Le-Hope, SS17
Boyce Road, Stanford-Le-Hope, SS17

Connollys Estate Agents
5 Grover Walk, Corringham
Description
Connollys are pleased to offer this modern one bedroom bungalow which has been decorated to a high standard throughout. The property is conveniently located for Hassengate medical centre (0.4 miles) and is well positioned for schools nearby, all within just under a mile of the property and is located 0.6 Miles to Stanford-Le-Hope rail station. The property benefits Upvc double glazing, gas central heating and off road parking via drive to garage. This is an ideal first home or investment opportunity.
This one bedroom bungalow consists of a spacious and modern decorated double bedroom with Upvc double glazed window to the front of the property. Space for wardrobes and drawers, fitted carpet. Fitted kitchen is made up of wall and base level white cupboards and drawers, wood effect worksurfaces, single stainless steel sink unit with mixer tap. Further white cupboards and drawers. Space for appliances and plumbing for washing machine. Tiled flooring.
Tastefully decorated lounge/diner comprises Upvc double glazed windows to front, allowing space for furniture and room for table and chairs. The white suite shower room is part tiled to shower area with electric shower. low level wc. sink unit set in unit with cupboard below.
To the exterior the property benefits garage in block proving off road parking for one vehicle. The property also provides a large shed adjacent to the property. Paving slabbed front garden provides seating area with remainder laid to lawn.
EPC Rating: D
Key Features
- One Bedroom Bungalow
- Double Bedroom
- Upvc Double Glazed
- Gas Central Heating
- Fitted Kitchen
- Lounge/Diner
- Shower Room/WC
- Garage In Block Close By
- 0.4 Miles to Hassengate Medical Centre
Property Details
- Property type: Bungalow
- Plot Sq Feet: 1,733 sqft
- Property Age Bracket: 1940 - 1960
- Council Tax Band: A
Rooms
Entrance Porch
Lounge/Diner
5.08m x 3.18m
Bedroom
3.56m x 3.00m
Shower Room
2.69m x 1.55m
Kitchen
4.11m x 1.93m
Floorplans
Outside Spaces
Front Garden
Parking Spaces
Garage
Capacity: 1
Located in block close by
Location
Properties you may like
By Connollys Estate Agents




















