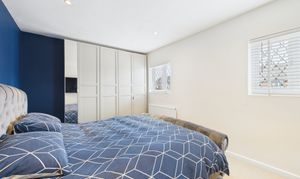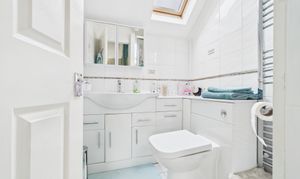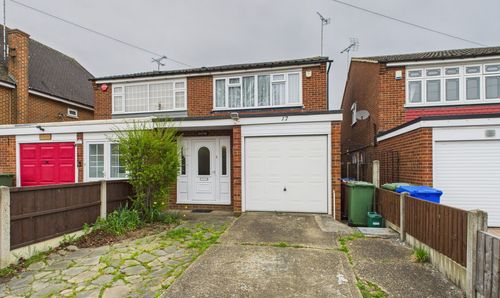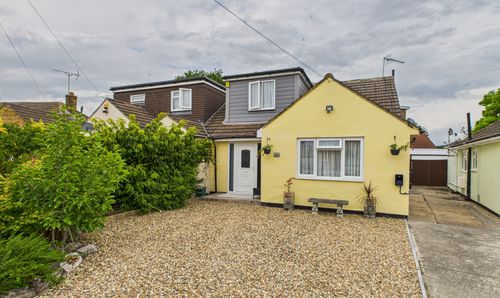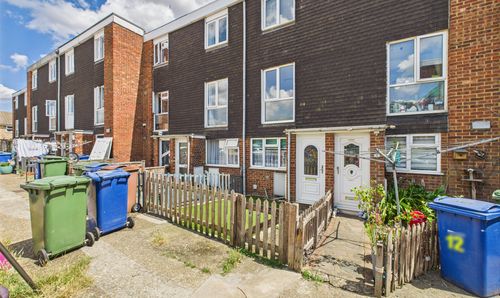4 Bedroom Semi Detached House, Giffords Cross Avenue, Corringham, SS17
Giffords Cross Avenue, Corringham, SS17

Connollys Estate Agents
5 Grover Walk, Corringham
Description
GUIDE PRICE: £550,000-£575,000
** House with self contained annex ** NO ONWARD CHAIN
Connollys are pleased to offer for sale this much extended semi-detached house which is set up as a three bedroom house which offers an additional one bedroom self contained annex and is situated in a sought after location which offers local amenities and schooling. If you are looking for a separate Annex then this property would suit your needs, with two separate lounges, kitchens and bathrooms. An early viewing is highly recommended to appreciate what this property has to offer.
Offering a spacious living environment, this home boasts an array of appealing features. The ground floor contains two functional kitchens, one being used currently used to accommodate a separate annex area. Two separate lounge areas ideal for entertaining, one of which is again being used to accommodate separate annex area, this could be changed to suit individual needs. In addition to this there are two separate ground floor toilets.
Ascend upstairs to the first floor where you will find a nice sized shower room and four bedrooms spanning over two sides of the property, parts accessed via independent stair case.
One of the bedrooms benefits from having an ensuite shower.
Having a total of four bathrooms/toilets this could help to ensure a smooth morning routine.
This property strikes a balance between functionality and comfort, ensuring its suitability for a wide range of potential homeowners.
Externally there is an approximate 40ft rear garden offering a patio area with an artificial grassed area. To the front you will find off street parking for numerous vehicles. The garage is currently being utilised as the second kitchen but could potentially be converted back to a garage if this is something that is desired.
An early viewing is highly recommended to appreciate what this property has to offer.
EPC Rating: D
Virtual Tour
https://tour.giraffe360.com/cb0f3aef5e0d45c7811946cfd4b012d8.giraffe360.com/cb0f3aef5e0d45c7811946cfd4b012d8Key Features
- No Onward Chain
- Gas Central Heating
- Four Bedrooms
- Modern Annex For Separate Living
- X2 Ground Floor WC's
- X2 Spacious Lounges
- X2 Fitted Kitchens
- X2 Shower Room/En-Suite
- Rear Garden
- Off Road Parking for Several Vehicles
Property Details
- Property type: House
- Property Age Bracket: 1970 - 1990
- Council Tax Band: D
Rooms
Entrance Porch
Ground Floor W/C
1.04m x 0.84m
Hallway
2.59m x 0.97m
Lounge
5.61m x 3.61m
Kitchen/Diner
6.53m x 3.81m
Landing
Bedroom One
4.29m x 3.00m
Bedroom Two
4.19m x 2.54m
Family Bathroom
3.48m x 1.65m
Bedroom Three
3.84m x 2.06m
Annex
Annex - Lounge/Diner
5.08m x 3.81m
Annex - Kitchen
3.76m x 2.39m
Annex - Ground Floor WC
Annex - Bedroom
4.32m x 2.90m
Annex - En-Suite Shower
Floorplans
Outside Spaces
Rear Garden
Location
Properties you may like
By Connollys Estate Agents









