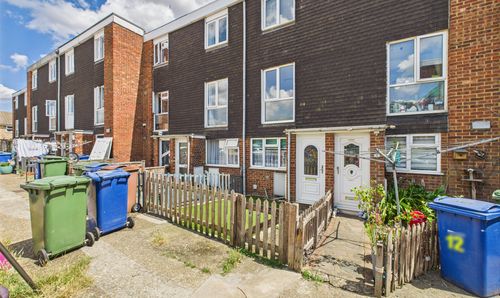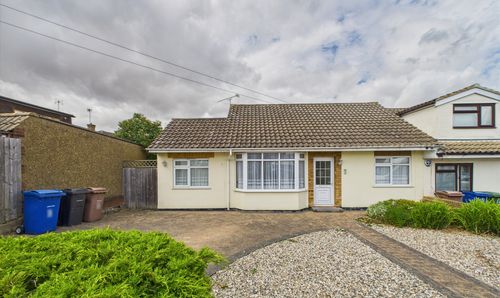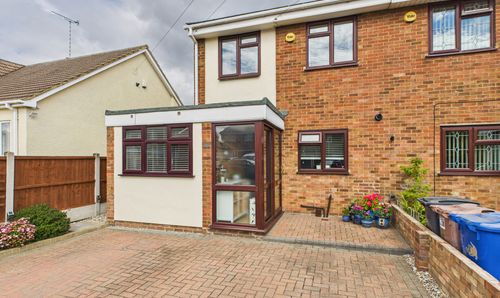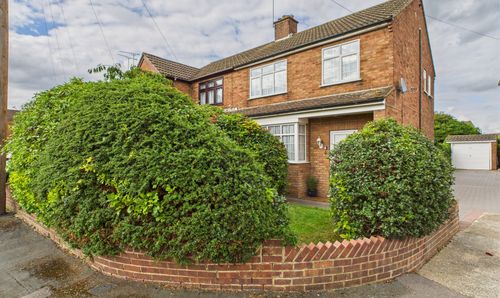4 Bedroom Semi Detached House, Branksome Avenue, Stanford-Le-Hope, SS17
Branksome Avenue, Stanford-Le-Hope, SS17

Connollys Estate Agents
5 Grover Walk, Corringham
Description
Connollys are pleased to offer this four-bedroom semi-detached house currently being used as a three-bedroom home with an office space. The property offers comfortable living accommodation and is ideal for families or professionals seeking an inviting and functional home.
The ground floor features a well-sized lounge that is ideal for family or friend gatherings. The property also incorporates a fitted kitchen complete with base and wall level units, space for appliances and room for a dining table.
The property also benefits from a ground floor toilet. As you ascend to the first floor, there is a fourth bedroom, currently dedicated as an office space. This floor further encases three more bedrooms and a first-floor bathroom.
Externally, to the rear there is a paved patio area leading to a laid to lawn garden space. At the front you will find off street parking for numerous vehicles and access to garage. An early viewing of this home is highly recommended to appreciate what this property has to offer.
Key Features
- Semi-Detached
- Four Bedrooms
- Upvc Double Glazed
- Gas Central Heating
- Ground Floor WC
- Fitted Kitchen 16'1 x 12'4
- Lounge 18'6 x 15'4
- Garage
- Rear Garden
Property Details
- Property type: House
- Plot Sq Feet: 2,443 sqft
- Property Age Bracket: 1970 - 1990
- Council Tax Band: D
Rooms
Entrance Hallway
2.34m x 2.31m
Ground Floor WC
Kitchen
4.90m x 3.76m
Lounge
5.64m x 4.67m
Hallway
2.29m x 1.73m
Landing
5.49m x 1.83m
Bedroom One
4.65m x 3.48m
Bedroom Two
3.91m x 2.21m
Family Bathroom
Bedroom Three
2.97m x 1.88m
Bedroom Four/Office
2.90m x 2.51m
Floorplans
Outside Spaces
Rear Garden
Parking Spaces
Off street
Capacity: 2
Providing off road parking for two vehicles. Drive leading to garage.
Location
Properties you may like
By Connollys Estate Agents




























