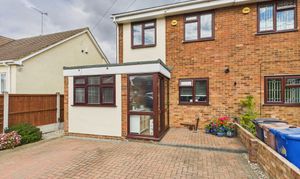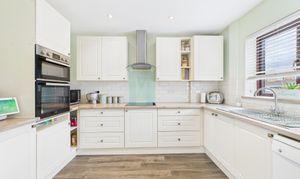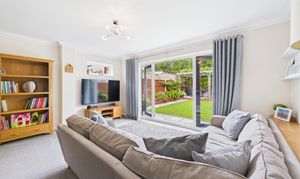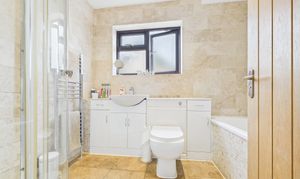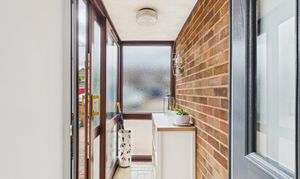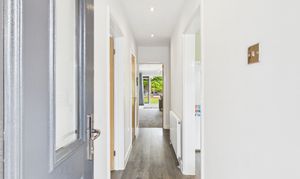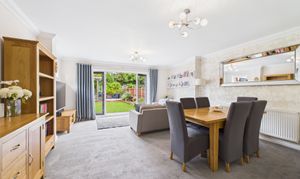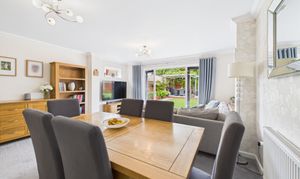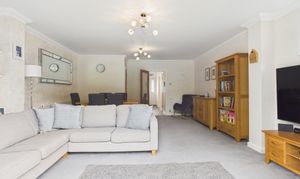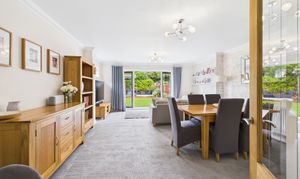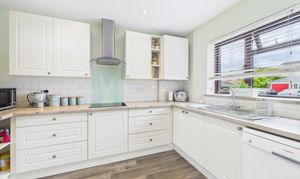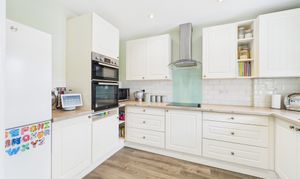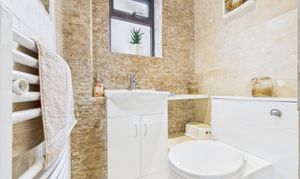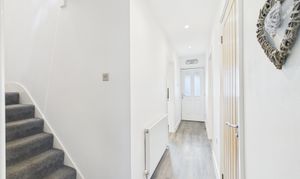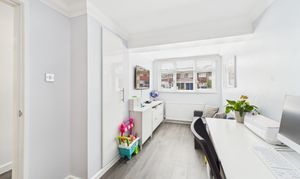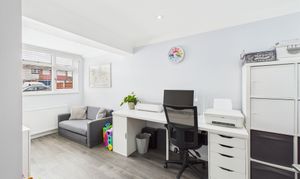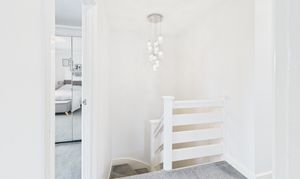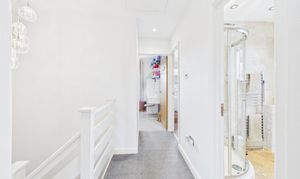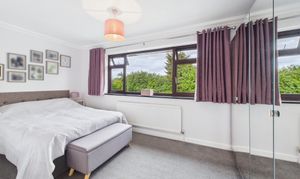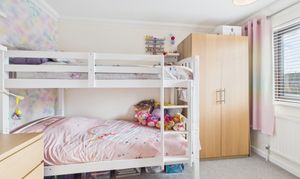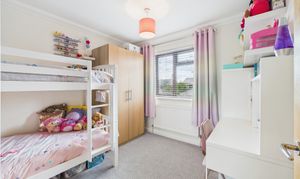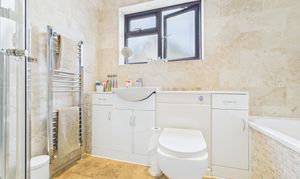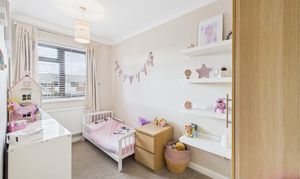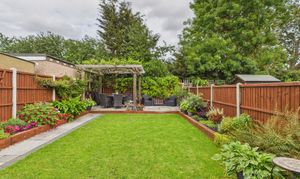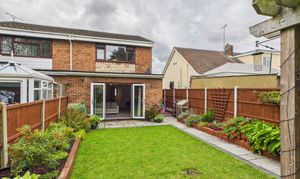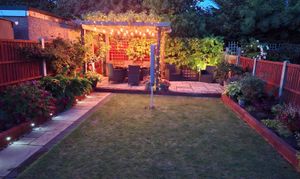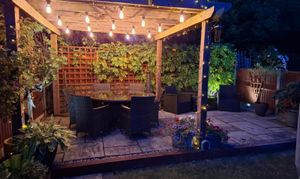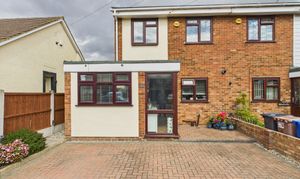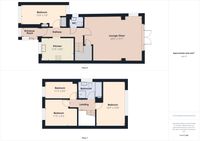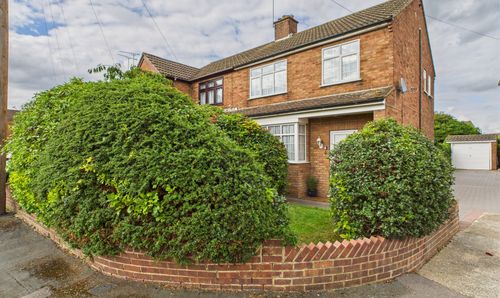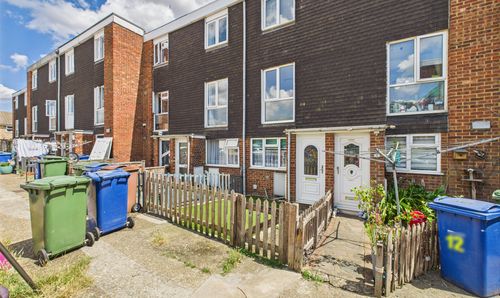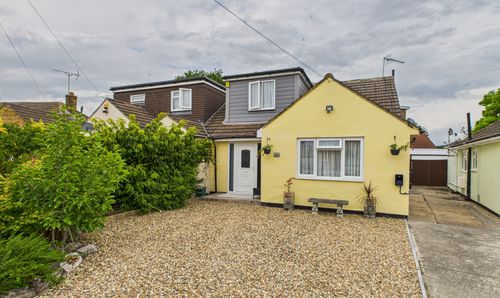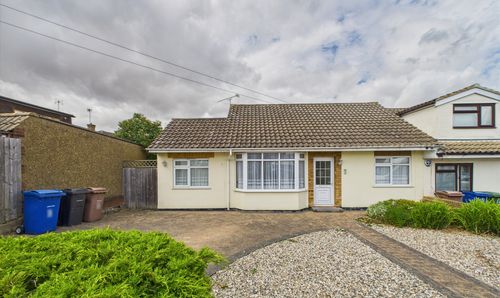Book a Viewing
To book a viewing for this property, please call Connollys Estate Agents, on 01375 672767.
To book a viewing for this property, please call Connollys Estate Agents, on 01375 672767.
4 Bedroom Semi Detached House, Milton Road, Corringham, SS17
Milton Road, Corringham, SS17

Connollys Estate Agents
5 Grover Walk, Corringham
Description
Parking is made easy with an off-street parking area.
Enjoy the outdoors in the approximate 40ft rear garden, offering a tranquil space to unwind.
The outside space of this property is designed for both relaxation and entertainment. Step outside onto the paved patio areas, perfect for enjoying a morning coffee or a BBQ in the summer months. The beautifully landscaped garden, laid to lawn with flower and shrub borders, spans approximately 40ft, creating a picturesque setting for outdoor activities. The blocked paved driveway not only provides off-street parking but also adds a touch of elegance to the exterior. A shrub border complements the driveway, enhancing the kerb appeal of this lovely home. Take advantage of the well-maintained home, an early viewing is highly recommended to avoid disappointment.
EPC Rating: D
Key Features
- Semi Detached House
- Three Bedroom
- Well Presented Home
- Lounge 20 x 15'7
- Ground Floor Bedroom/Office 13'9 x 7'0
- Ground Floor WC
- Gas Central Heating
- Double Glazed Windows
- Off Street Parking
- Approximate 40ft Rear Garden
Property Details
- Property type: House
- Price Per Sq Foot: £422
- Approx Sq Feet: 936 sqft
- Plot Sq Feet: 2,336 sqft
- Property Age Bracket: 1970 - 1990
- Council Tax Band: D
Rooms
Entrance Porch
Hallway
Ground Floor WC
Kitchen
3.43m x 2.49m
Lounge
6.10m x 4.75m
Office
4.19m x 2.13m
Landing
Bedroom
4.78m x 3.05m
Bedroom
3.48m x 2.82m
Bathroom
2.51m x 1.80m
Bedroom
3.43m x 1.83m
Floorplans
Outside Spaces
Rear Garden
Paved patio areas, laid to lawn with flower and shrub boarders, approximately 40ft.
Front Garden
Blocked paved driveway allowing off street parking with shrub boarder.
Parking Spaces
Driveway
Capacity: N/A
Location
Properties you may like
By Connollys Estate Agents
